4. Streetscape character
Streetscape refers to the visual characteristics of a street, including its relationship with surrounding buildings, pavements, roads, open spaces and the public realm, along with features such as landscaping, boundary treatments, street furniture, and signage. Together, these elements define the character and appearance of the area. This section outlines the character of the streets and spaces within the conservation area.
4.1 Streetscape
4.1.1 In the character areas, street frontages are defined by the rhythmic arrangement of buildings and the gaps between them. These are key elements in defining the overall streetscape, with particular attention given to the role of front gardens in shaping the visual and spatial qualities of the environment. The aesthetics of the streetscape were further enhanced by Webb’s requirement for all utilities—gas, water, drainage, sewers, electricity, and telephones—to be installed underground. Therefore, the overall streetscape maintains an uncluttered appearance, with minimal street furniture and conservation style lampposts that adhere to the Croydon Public Realm Design Guide.
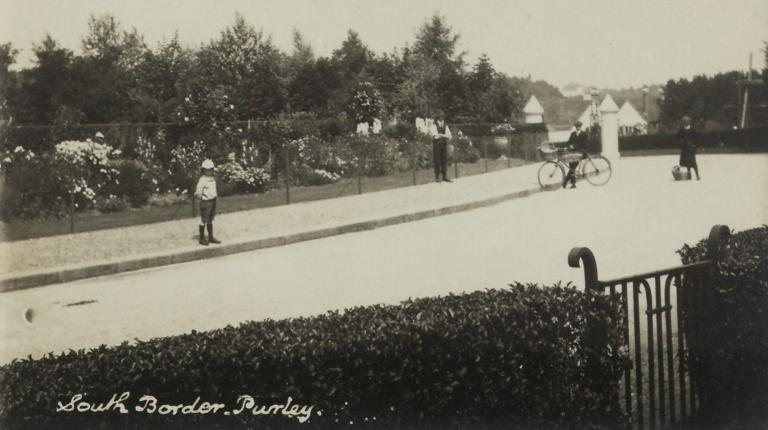
14. The South Border Purley
4.1.2While right-angled road layouts are a common practice in town planning, the estate softens this approach with gently curving roads, flowing junctions, and abundant planting, favoured for both aesthetic and practical reasons. This design enhances visual appeal and driving comfort, especially in an era dominated by horse-drawn carts and early motor vehicles. As Webb noted, “a gentle and gradual deviation from the direction of the predominant traffic is both better to look at and more convenient when driving.”
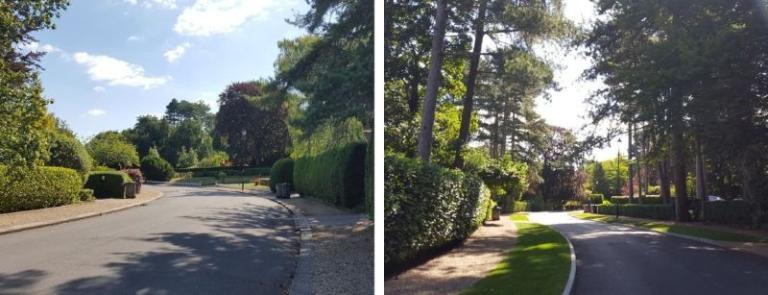
15. The South Border and Briar Hill, gentle curves
4.1.3 Most streets were designed with this philosophy, featuring gentle curves lined with grass footpaths and verges, creating a naturalistic, rural ambiance. The extensive use of evergreen hedges instead of walls or wooden fences further reinforces this effect, softening the streetscape and diverging from conventional street patterns. Additionally, intermittent footpaths, some integrated within the grass verges, enhance the feeling of strolling along country lanes, blending functional footpaths with a rural aesthetic. This design allows for picturesque street views to unfold gradually as one travels through the area.
4.1.4 The estate’s street hierarchy was based on anticipated traffic levels, with materials selected accordingly. Low-traffic areas feature informal grass footpaths, a treatment also seen along the Promenade de Verdun and around the village green. In contrast, higher-traffic areas incorporate more formal footpaths combining gravel and grass. While all streets are surfaced in black tarmac to maintain a unified and understated appearance, Rose Walk is distinguished by its red tarmac, introduced in the 1990’s, which provides a unique visual contrast. This combination of materials and design elements helps to create a harmonious streetscape throughout the estate.
4.1.5 The street pattern within the area generally follows the natural landscape and topography, running parallel to the contours of the land. The Promenade de Verdun, however, is a striking exception laid out as a formal, linear war memorial garden leading directly to the obelisk. Its dramatically straight, subtly sloping path contrasts sharply with the organic street layout of the surrounding area, creating a focused visual connection to the memorial.
4.1.6 The streetscape design achieves a considered balance between connectivity and privacy. While pedestrian access is unrestricted throughout the private roads, vehicular movement is controlled by gates, originally installed to safeguard planting from theft and vandalism while reinforcing a sense of seclusion. The limited number of cross streets and junctions enhances spatial flow, and helps to minimise congestion within the conservation areas, thereby promoting a well-connected yet tranquil environment.
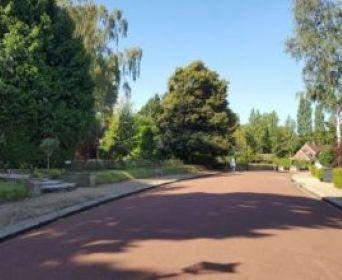
16. Rose Walk red tarmac
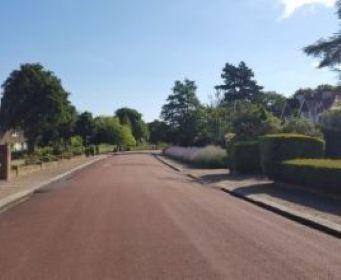
4.2 Greenery, trees and open space
4.2.1 Greenery, trees, and open spaces are abundant within the conservation areas, forming an integral part of their spacious suburban character. Informal green spaces and grass verges further enhance the village-like atmosphere. The diverse range of mature specimen trees highlights the estate’s origins as a carefully designed landscape. Additionally, the high levels of biodiverse planting within private gardens contribute to a lush, green setting while providing residents with a strong sense of privacy.
4.2.2 The principles of the Estate's design were centred on the strategic use of trees and hedges to create a green and cohesive landscape. A key aspect of this approach was replacing wooden fences with living boundaries, primarily Privet hedges (Ligustrum ovalifolium), which were planted to separate roads from gardens. A variety of shrubs and two or more rows of trees which were at least twelve years old were planted on either side of the hedges. Originally, low wire fencing lined all roads, sometimes accompanied by floral borders, a feature still evident along Silver Lane. In some instances, hedges were set back within gardens behind flower beds, allowing the flowers to remain visible from the road while also benefiting from shelter against the wind. This thoughtful arrangement balanced privacy for residents with an enhanced visual and environmental quality for the estate.
4.2.3 Webb established a nursery in Purley specifically for propagating hedges, shrubs, and trees. Various tree species were tested for suitability based on factors such as optimal positioning, soil compatibility, and their potential to enhance both aesthetic and biodiversity value. The selection of trees along the roads was meticulously planned, not only to meet aesthetic standards but also to establish a distinct landscape character that resonated within the streetscape, as reflected in road names like Birch Lane and Silver Lane. Each road's unique planting scheme was carefully curated, dictating their layout and resulting in a dynamic, seasonal display of bulbs, perennials, and trees. This can be observed in the spring-flowering bulbs along Silver Lane and the blooming roses on Rose Walk (Table 18).
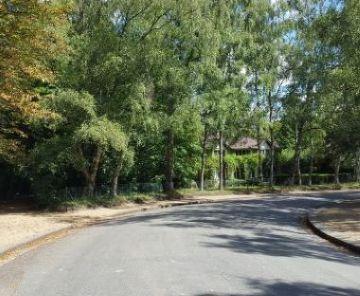
17. Silver Lane and The South Border, living boundaries
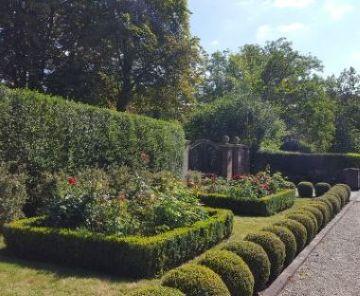
| Road | Planting Scheme |
|---|---|
| Silver Lane | The Silver Birch plantation and the underlying spring bulb border along the road. |
| Promenade de Verdun | The row of Lombardy Poplars and the grass verge along the eastern side of the road. A laurel plantation as a background to the obelisk. |
| South Border | The herbaceous border in front of each plot |
| Rose Walk | The rose border in front of each plot |
| Briar Hill | The border of flowering and foliage trees with their backing briar hedge in front of each plot |
| Furze Lane | Hedges at the front of each plot |
| Furze Hill | Trees and hedges leading to the inner state |
| Woodcote Lane | Grass verges and hedges to give the appearance of a country lane |
| Upper Woodcote Village | Raised grass banks with Hawthorne hedging |
4.2.4 Webb also acknowledged the potential for integrating pergolas, external structures, and other outbuildings within the estate. However, he was mindful that these additions should be incorporated thoughtfully and only in appropriate locations, as they could easily disrupt the carefully curated aesthetic and harmony of the estate. He stressed that such elements are "perfectly delightful in their proper places," indicating that their inclusion should be balanced against the overarching "Garden First Principles."
4.2.5 Upper Woodcote Village and Promenade de Verdun are two of the Estate’s publicly open spaces, each offering unique characteristics. Upper Woodcote Village stands as a well-preserved example of a model village, centred around a distinctive village green. Promenade de Verdun, in contrast, is distinguished by its straight northwest-southeast axis, lined with Lombardy poplars set in a grass verge.
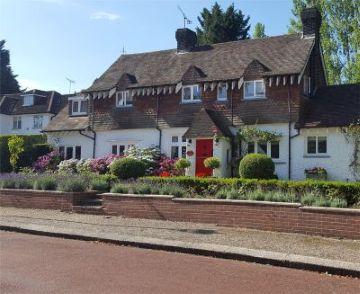
19. Roses blossoming in Rose Walk
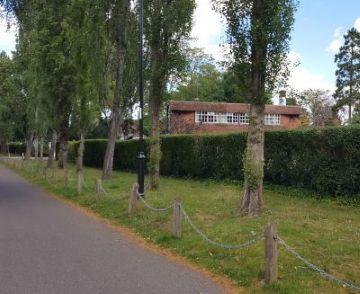
Poplar trees along Promenade de Verdun
