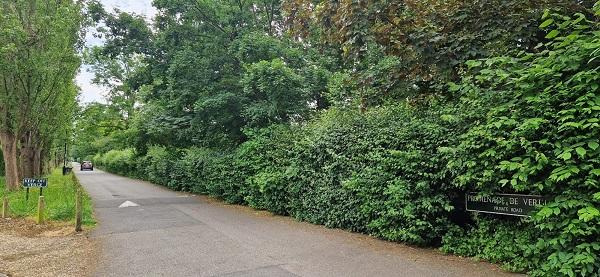
39. The Promenade de Verdun
Promenade de Verdun
Webb selected a site for the memorial, where the land rises, offering the opportunity to design an avenue leading up to a tall granite obelisk as the focal point. The layout of the promenade is inspired by the French formal garden, emphasising symmetry and perspective to create the illusion of greater depth, making the perspective appear longer than its actual length. This formal memorial landscape was designed to honour the soldiers who lost their lives in the First World War. While the road is unadopted, it remains fully accessible to the public, with rights of way granted for all purposes.
Public realm
A narrow roadway, designed without a formal pavement, is accompanied by a 2-3m grass verge specifically intended for pedestrian movement.
Boundaries and borders
On the north-eastern side, the boundary is defined and bordered by a low chain-link/bollard set within a 2-3m grass verge, backed by a 1.5m tall hedge. On the south-western side, the promenade is lined with tall hedges, interrupted only by driveway entrances. These entrances typically feature tall gates; some are constructed of timber, while others are framed by iron gates supported by brick piers.
Layout and form
Promenade de Verdun stands out as the only road in Webb Estate designed in a straight line, running parallel to Woodcote Lane for a significant distance. The plots are arranged perpendicular to the avenue, following a more grid-like pattern compared to other areas within the estate. The detached houses are set back from the boundary, situated in well-sized plots, often concealed by tall hedges, which enhance the sense of privacy and seclusion.
