4.3 Public realm
4.3.1 The public realm spaces within the conservation areas mostly comprise the quieter residential streets which maintain a subtle and understated character that aligns with the area’s suburban setting. While the layout of houses along gently curving roads enhances the estate's tranquil, suburban atmosphere, the pavements and grass verges within the public realm provide a meandering path that supports pedestrian circulation throughout the estate. The public realm is further characterised by individual roadside planting schemes, which provide each road with a distinct seasonal identity.
4.3.2 The village green, a key feature of the public realm, serves as a focal point and exemplifies Webb's vision for integrating communal spaces within the public realm. The placement of the magnificent horse chestnut tree in the northwest corner of the green, near Woodcote Lane, and the clusters of silver birch trees around benches in the northeast and southwest corners, illustrate the thoughtful integration of natural elements into the public realm. These trees not only enhance the aesthetic appeal of the green but also provide functional benefits, such as shade and visual interest, thereby improving the quality of the public realm for residents and visitors.
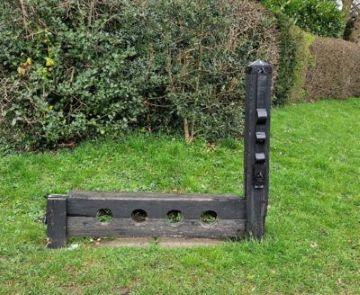
20. The stocks and whipping post
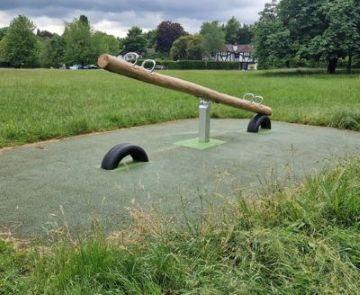
See-Saw, Upper Woodcote Village
4.3.3 The village green has historically supported various recreational activities and remains central to community life. The see-saw, once a prominent feature within the public realm, continues to offer recreational opportunities for children and families. The stocks and whipping post serve as tangible links to the area’s history, adding depth and character to the public realm.
4.3.4 The granite war memorial, set on a triangular island near the village green, anchors the public realm as a place of both remembrance and communal use. Its inscription dedicating the green for public use reflects the area’s intentional design to foster a shared civic space. The niche, likely once housing a drinking fountain, further highlights the village green’s role as a central, functional, and commemorative element of the public realm.
4.3.5 At the corner of Silver Lane and Briar Hill, at the corner of Rose Walk and South Border, and in front of the Lord Roberts Café stand three original red pillar post boxes, which remain intact. These GR-V post boxes, installed during the reign of King George, have been remarkably well-preserved over the years. Their continued presence not only serves a practical function but also contributes significantly to the historic character of the public realm.
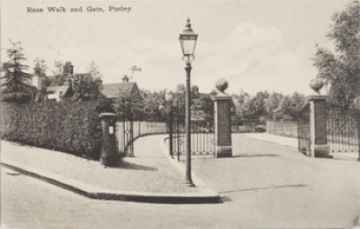
21. GR-V Post boxes at the corner of Rose Walk
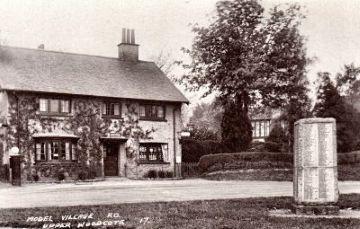
The South Border (CNHSS) and in front of The Lord Roberts (Roger Packham)
4.4 Boundary treatments
4.4.1 The streets and plot boundaries were established by William Webb prior to the commencement of development, marking some of the earliest phases of transformation in an area once dominated by open farmland. The layout of the street follows a consistent hierarchy, typically consisting of the road, a grass verge, a pavement, and a property boundary. Traditionally, plot boundaries were defined by Privet hedges (Ligustrum ovalifolium), while streets were bordered by either Privet hedges or wire (or open) fencing. These natural features, integral to the estate’s character, contribute significantly to the harmonious and verdant character of the estate, maintaining a sense of openness along the boundaries as well as supporting wildlife corridors.
4.4.2 The trees originally planted by Webb have now matured and largely define the estate's landscape, lining its boundaries. Notable examples include the fir and pine trees that were preserved during the construction of Briar Hill and the Silver Birches along Silver Lane. Additionally, at the Promenade de Verdun, a distinctive row of Poplar trees, paired with chain-linked bollards, lines the boundary between the road and the grass verge, reflecting the same design principles.
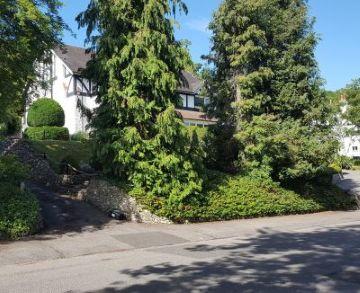
22. Boundary treatments, Furze Lane
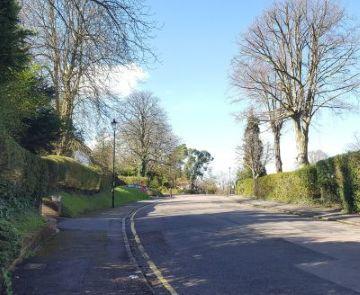
and Furze Hill
4.4.3 Access to the estate is defined by a limited number of entrance gateways, often featuring gates that enhance the sense of privacy and seclusion, further reinforced by the presence of a nearby lodge or cottage. Within the estate, simple oak gates and piers were traditionally used to complement its informal character, while wrought-iron gates, paired with stone or brick pillars, were typically reserved for the main entrances marking the estate's boundary.
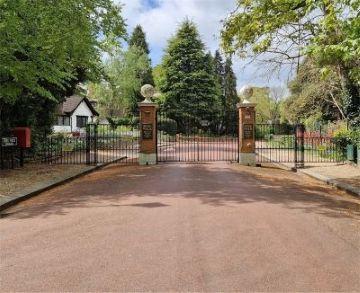
23. Rose Walk Entrance Gates,
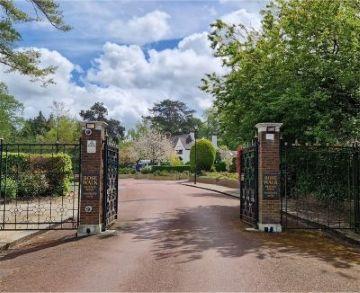
Pedestrian Access Retained
