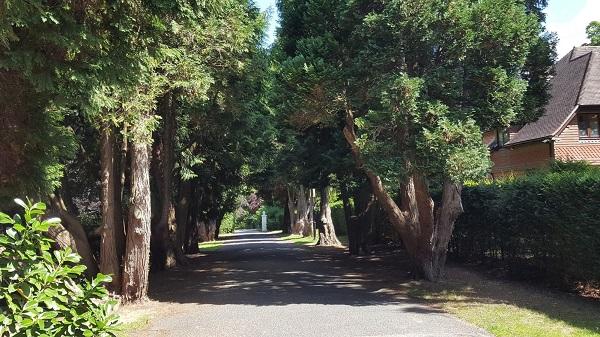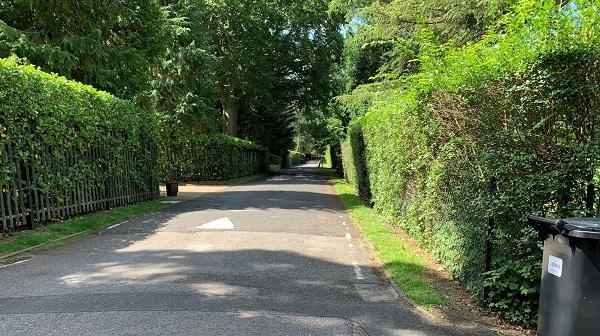Birch Lane and Farm Drive
These narrow lanes, connected by a pedestrian path, were originally designed to serve Upper Woodcote House (UWH), which was surrounded by open parkland, recreation areas and woodland when the estate was first laid out. These roads have a distinct character and differ from the "floral roads" laid out earlier in the estate's development. They retain their narrow, informal character, reflecting the charm of country lanes.
4.5.8 Farm Drive extends eastward from Promenade de Verdun. This narrow roadway is flanked by grass verges and hedges, evoking the atmosphere of a woodland path. As it curves towards Upper Woodcote House, it gradually widens.
4.5.9 Birch Lane originally served as the main driveway to Upper Woodcote House and its outbuildings and continues to function as such today. The original white gate piers with round capstones indicate the location of the original entrance.
Public realm
The narrow single-lane roads are surfaced with tarmac, lined with hedges and trees and have no pavement.
Boundaries and borders
Tall hedges, approximately two meters in height, typically line both Birch Lane and Farm Drive. Some properties are further enclosed by tall iron gates. Birch Lane, bordered with yew hedges and grass verges, provides access to five properties and connects to Farm Drive via a footpath. A broader section of Birch Lane features an avenue of overgrown cypress trees along its grass verges. Similarly, Farm Drive, bordered by grass verges and hedges, grants access to seven properties.
Layout and form
When the Upper Woodcote House was first built, its grounds were extensive, encompassing some of the largest plots in the estate. This area remained undeveloped until the property was sold in the 1960s. Following the sale, the land was subdivided and developed with a series of new houses, notably smaller in scale. The development lacks a consistent street frontage or layout, with houses primarily set back and secluded within their individual plots. These modest residences are interspersed with former farm buildings, which once served as outbuildings for Upper Woodcote House. While these residences deviate from the estate's established pattern of development, they align with the layout of Upper Woodcote House, reflecting its former use as a country house

35. View along Birch Lane

36. View along Farm Drive
