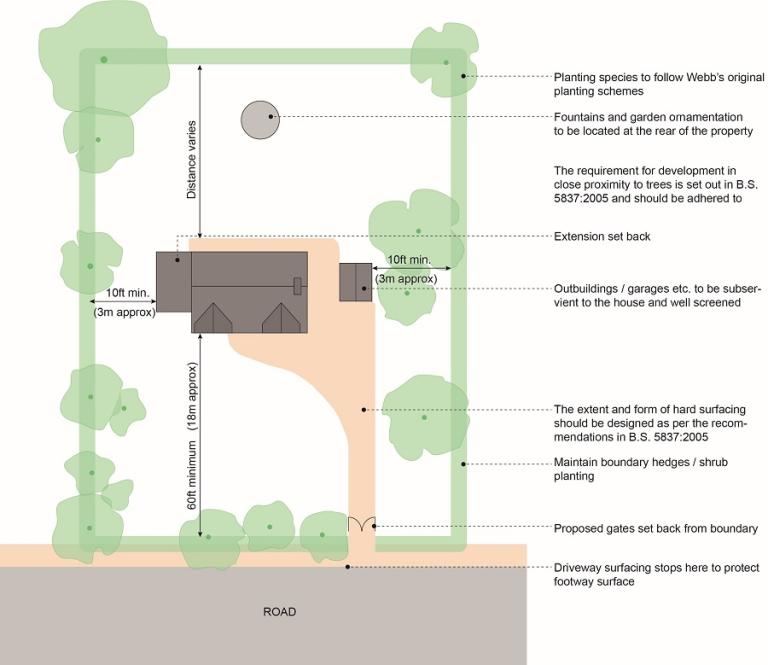8. Development guidelines
General guidance for development in conservation areas is provided in the Conservation Area General Guidance SPD. The development guidelines provided below supplement these general guidelines, providing area specific principles regarding proposed development for the Webb Estate and Upper Woodcote Village Conservation Areas. These have been developed in order to help preserve and enhance the particular character and appearance identified in the appraisal.
8.1 Demolition
8.1.1 Demolition, or substantial removal of part of a building or other structure within a conservation area is generally inappropriate, as it can cause irreversible harm to the area's character and significance. Anyone carrying out unauthorised demolition could be liable for a criminal offence. It is essential to ensure that correct permissions are in place before any demolition works taking place.
8.1.2 The total or substantial demolition of statutory listed buildings, locally listed buildings or those that make a positive contribution to the conservation area constitutes harm to its significance and is not considered acceptable. The original houses of the estate play a key role in the character and special interest of the conservation area, their demolition or replacement will not be supported.
8.2 Development
8.2.1 There may be some opportunities for redevelopment on the existing sites within the Webb Estate and Upper Woodcote Village Conservation Areas, where the building is not one of the original houses of the estate and detracts from the character of the conservation area. However, new buildings must be of a high-quality contextual design that respond to and complement the special character of the estate following the guidelines below:
- The massing of any new buildings or extensions should be proportionate to the plot size and maintain appropriate separation distances from plot boundaries. As a general guide, a minimum of approximately 10 feet (~3 metres) should be maintained to each side boundary, and approximately 60 feet (~18 metres) to the front boundary. Greater separation distances may be necessary depending on plot size, context, and the character area, to reflect the prevailing pattern of development and achieve a well-balanced layout. The diagram below illustrates an example of an acceptable form of development on a typical plot:

85. Design Guidelines for Acceptable Development (Not to Scale)
- Any new development over two storeys must demonstrate how it does not dominate the site. The position, size, height, roof form, and massing should be in keeping with the established character and development pattern, particularly in the immediate context, and should not appear excessively large or imposing. It must preserve the openness and rural character, maintain views and vistas, and respect spaces, gaps, building lines, setbacks, and avoid deep side returns.
- Loss of garden or mature trees, whether for an increased building footprint or associated hardstanding, is generally not supported. Proposals must demonstrate a sensitive response to the existing landscape and layout, retaining positive landscape features, such as mature trees and vegetation, that contribute to the setting and character of the conservation area. For further guidance on landscape, please refer to Croydon Local Plan Policy DM10.8.
- Contemporary designs must draw inspiration from the conservation areas and the site’s immediate context. They should respect and respond to traditional plan forms, roof styles, massing, proportions, architectural compositions, fenestration, materials, textures, and craftsmanship. Designs that are overbearing, incongruous, or excessively prominent, competing with the historic character, will not be acceptable.
- Traditional designs must reflect the appropriate era and style, aligning with the conservation areas and the site's immediate context. They should be informed by a strong understanding of the existing historic houses on the estate. Designs must be coherent, well-detailed, and consider architectural composition, typologies, proportions, craftsmanship, materials, and details. For further guidance on design, please refer to Croydon Local Plan Policy DM10.1.
8.2.2 Subdivision of plots or gardens, back garden development and infill development between existing houses or within shared spaces will not usually be considered appropriate, as they are likely to be detrimental to the original layout and pattern of development, as well as to the area’s spacious character and well-established landscaped setting. Exceptions may be considered where local need is demonstrated, and the changes can be accommodated without harm to character.
8.2.3 The massing of many of the newer buildings has significantly increased to the detriment of Webb's design principles. Recent development shows a pattern of pastiches of various architectural styles emerging which could be improved through innovative, sustainable design and consideration of their relationship to the landscape. Many of the newer additions to the estate stand out and are not adequately screened by planting. The landscape must take precedence over new proposals and any existing planting should be retained and enhanced.
8.2.4 The original Webb houses are typically two storeys in height and are well sited in their plot in relation to the street scene following the covenants. While it is acknowledged that some residents desire larger properties, some recent developments have resulted in buildings that dominate the street scene, adversely affecting the established character and landscape quality. In particular, the increased scale and height in new buildings have reduced visual permeability through plots and diminished the sense of spaciousness that characterises the area. To preserve the special character of the conservation area, proposals should be sensitively designed using sympathetic materials and should retain appropriate building-to-plot ratios, generous separation distances, and a scale that responds sensitively to the surrounding streetscape and landscape setting
