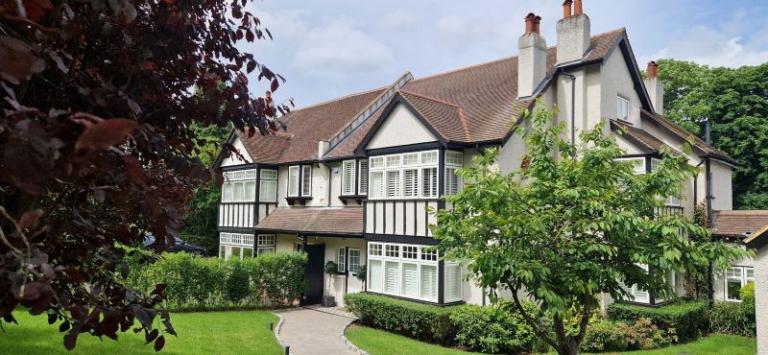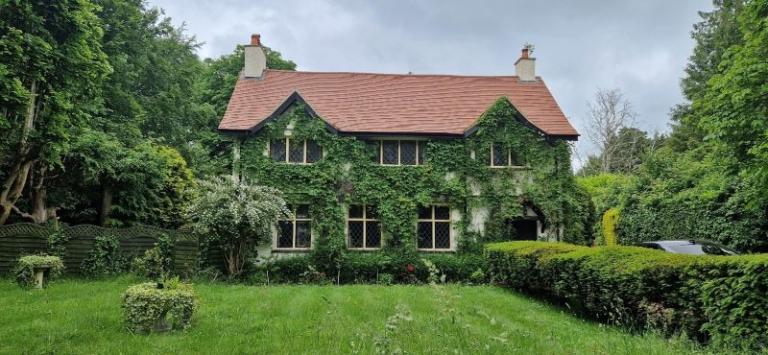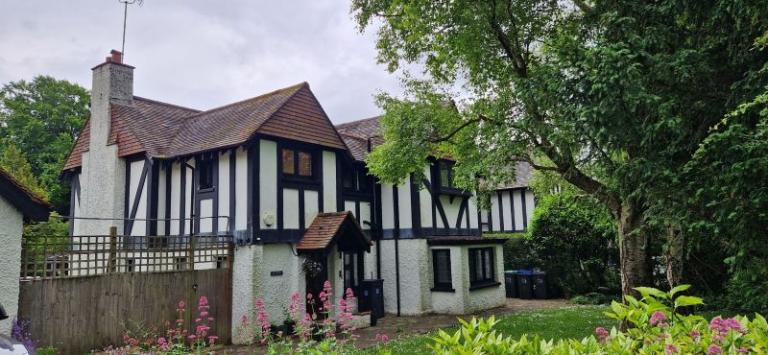5. Architectural character
This section provides an overview of the architectural character of the Conservation Area, including key features and building materials. It also provides assessment of the significance of individual buildings and descriptions of the listed buildings in the Conservation Areas.
5.1 General characteristics
5.1.1 Webb Estate and Upper Woodcote Village are relatively quiet residential areas. The estate was designed as a self-contained peaceful heaven for businesspeople offering a tranquil environment. The diverse architecture of the estate is simple and restrained in style, consistent with Garden First principles. General eclectic influences, typical in domestic architecture at the time, create variety and a refined appearance, and reflecting the development of the estate as individuals built their own houses. Despite this diversity, the houses maintain a collective consistency and recognisable unified character, generally complementing one another.
5.1.2 The earliest houses built within the conservation area were modest in scale, typically semi-detached properties located along the periphery. These were soon complemented by larger detached homes, creating a diverse yet harmonious architectural ensemble. Both the detached and semi-detached properties are attractive and inviting, exemplifying notable styles such as Arts and Crafts, Tudor Revival, and Neo-Georgian architecture. The seamless integration of these well executed architectural styles with the generous and imaginative landscaping enhances the area’s character, underpinning its significance and justifying its designation as a Conservation Area.
5.1.3 The design of the estate places strong emphasis on maintaining gaps and spacing between structures to preserve the area’s overall character and openness. This method ensures that the natural environment remains integral to the suburban fabric, preventing overcrowding and preserving the visual and spatial quality of the surroundings. The design philosophy is strongly influenced by the Arts and Crafts movement, which aimed to harmonise buildings with their natural surroundings.
5.1.4 In the two conservation areas, buildings are generally modest in size in relation to their plots and the surrounding streetscape, with some variation in scale. Typically, they are two storeys in height, with additional roof or attic space, characterised by shallow plans and the absence of basements, which allows for generous garden areas. The horizontal articulation of these buildings, further reinforced by their roof forms and design, serves to diminish the emphasis on verticality, thereby contributing to the overall harmonious scale and proportions of the conservation area.

42. A Typical Webb House, Furze Lane

43. Typical Webb house on Silver Lane
5.1.2 The earliest houses built within the conservation area were modest in scale, typically semi-detached properties located along the periphery. These were soon complemented by larger detached homes, creating a diverse yet harmonious architectural ensemble. Both the detached and semi-detached properties are attractive and inviting, exemplifying notable styles such as Arts and Crafts, Tudor Revival, and Neo-Georgian architecture. The seamless integration of these well executed architectural styles with the generous and imaginative landscaping enhances the area’s character, underpinning its significance and justifying its designation as a Conservation Area.
5.1.3 The design of the estate places strong emphasis on maintaining gaps and spacing between structures to preserve the area’s overall character and openness. This method ensures that the natural environment remains integral to the suburban fabric, preventing overcrowding and preserving the visual and spatial quality of the surroundings. The design philosophy is strongly influenced by the Arts and Crafts movement, which aimed to harmonise buildings with their natural surroundings.
5.1.4 In the two conservation areas, buildings are generally modest in size in relation to their plots and the surrounding streetscape, with some variation in scale. Typically, they are two storeys in height, with additional roof or attic space, characterised by shallow plans and the absence of basements, which allows for generous garden areas. The horizontal articulation of these buildings, further reinforced by their roof forms and design, serves to diminish the emphasis on verticality, thereby contributing to the overall harmonious scale and proportions of the conservation area.
5.1.5 The estate features traditional pitched roofs, typically with a primary ridge running crosswise, and subordinate projecting gables or hipped roofs. The roof arrangements generally exhibit a clear hierarchy, consisting of no more than two distinct elements. Roof designs, along with low eaves and simple forms, positively contribute to the character of roofscape while softening the visual prominence of the houses within the streetscape.
5.1.6 While modernism and mass production techniques began to emerge during this era, they were not widely adopted on the Webb Estate, which retained a focus on traditional methods and materials characterised by classic craftsmanship and textured materials typical of earlier construction styles. The houses are mostly built of brick and as a rule, the lower part is roughcast. If render is to be used, it should preferably be white as advocated by Webb. While most of the original Webb houses were white rendered, newer houses tend to be natural buff and red brick. The images below are illustrating the key architectural features and materials found in various character areas in the estate

44. A typical worker’s cottage, Upper Woodcote Village
