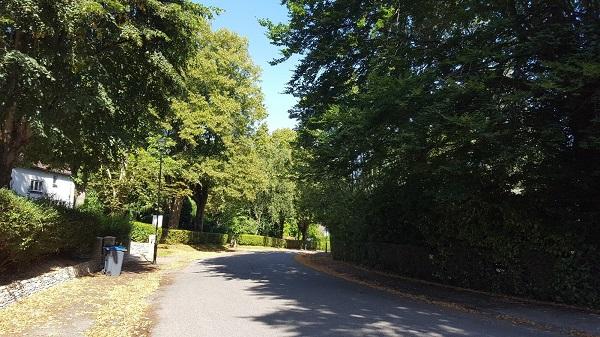Furze Lane
Furze Lane, one of the earlier streets developed by Webb himself, characterised by its predominantly semi-detached houses, reflecting a consistent yet generally plain architectural style typical of the era. The street runs across a slope, more pronounced at the eastern end, resulting in houses on the southern side being elevated above street level with steeply banked front gardens, while houses on the northern side are set below street level and concealed behind hedges. There are glimpsed views to the north between buildings and from rear gardens, overlooking the rolling hills beyond the estate. The eastern end of the street, near to the estate entrance, is notably more open and fragmented, providing views of recent flatted developments in close proximity to the estate boundary.
Public realm
The narrow pavements are surfaced with tarmac and have narrow granite curbs, although some curbs are missing. Certain sections show signs of disrepair, with scattered speed bumps and bollards.
Boundaries and borders
Furze Lane, as an unadopted highway, remains ungated. Mature trees line the front boundaries of the plots. On the north side, tall hedges, some paired with wire fencing separate the pavement from private boundaries. In contrast, the south side features steep planted banks with low retaining walls of brick, clinker or stone, interspersed with hedges creating a more layered division between plots and the street. Driveways typically have open frontages, framed by low walls and entrance piers.
Layout and form
Furze Lane is predominantly characterised by semi-detached houses on smaller plots compared to those on other streets. In his book, Webb emphasised the need to accommodate a variety of residents by offering a mix of house sizes. He considered semi-detached pairs preferable to two detached houses of similar size, as they allowed for a more open street scene and larger gardens. Nonetheless, Furze Lane appears notably less spacious due to its denser development pattern and closely spaced plots, which create a strong and regular rhythm.

32. Furze Lane
