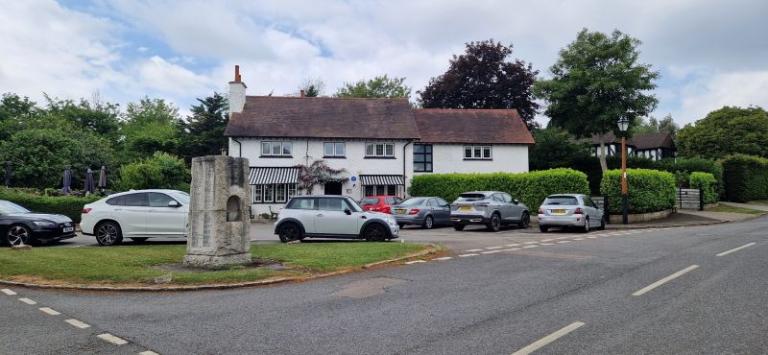4.5.15 Upper Woodcote Village
The village stands out with its distinctive character, presenting a modern interpretation of an English country village that contrasts strongly with the rest of the estate. Its layout and architecture are carefully designed to capture the essence of traditional village life while incorporating contemporary elements. At the heart of the village lies a central green, serving as a focal point for community activity. Encircled by a road, it is framed by charming half-timbered, semi-detached cottages set back behind grass verges and hedgerows, nestled among trees. While subtly enclosing the space, these houses soften its perception as a traditional village green, reinforcing its role as a valued and well-used amenity.
4.5.16 Adjacent to the green, the war memorial is prominently positioned. Directly behind the memorial, a café and the former post office, resembling a country pub or store, cater to the local residents. These design features collectively evoke the charm of an English country village, with a strong sense of community and coherence.
4.5.17 Planting on the green was restricted to Thorn and Birch on rough grass, but there are specimen trees in private gardens around the green, which dominate the skyline, notably Cedars and Sequoiadendron. Situated in the northwest corner of the green, near Woodcote Lane, stands a magnificent horse chestnut tree while clusters of silver birch trees provide shade to benches located in the northeast and southwest corners.
4.5.18 Street lighting encircling the Green was in the form of pendant lanterns supported by stained wooden posts. Over the years as posts have rotted and these have been replaced with posts matching the originals.
Public realm
The green, slightly elevated from the road level, is an open grassland roughly square in shape and does not have pathways across or sidewalks around it.
Boundaries and borders
Upper Woodcote Village is connected to Smitham Bottom Lane at its southwestern boundary, providing direct access to Village Green. The circular road surrounding the green is bordered by raised grass banks, live hedges and trees. These grass banks serve multiple purposes: they define boundaries, create visual interest, manage drainage, and provide a buffer between public and private spaces around Village Green. The banks are complemented by medium to tall hedging, further separating the road from adjacent properties and pedestrian areas, thereby establishing both structure and aesthetics.
Layout and form
The plots and private gardens in this area are notably smaller due to the semi-detached nature of the houses; however, the public space is generous. Semi-detached houses are situated within decently sized gardens, occupying evenly spaced plots. Although partially obscured by bushes and hedges, the houses remain visible in the street scene, particularly on the southern side, contributing to the character and appearance of the conservation area.

41. War Memorial and Village Green, Upper Woodcote Village
