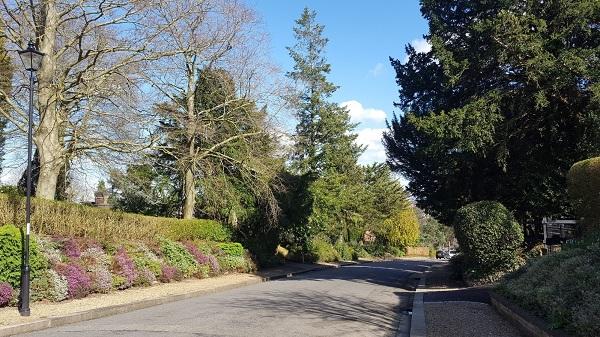4.5.2 Furze Hill
4.5.2 Furze Hill is characterised by its steep incline toward Silver Lane to the southwest and the generally limited visibility of its buildings. The street features steeply sloping planted banks, some supported by low retaining walls, with tall hedges set back from the pavement. Gravel footpaths run alongside the road, while gardens remain discreetly concealed behind privet hedges, trees and bushes. Occasional glimpses of houses are afforded through small openings or gates, adding to the sense of privacy. As a private, gated road, it is accessed through wrought-iron gates flanked by plain square granite piers topped with pyramidal capping stones.
Public realm
The narrow pavements are bound gravel with a wide granite curb.
Boundaries and borders
Plain wrought iron gates mark each end of the road. Most houses are set on elevated plots above street level, with mature trees lining their front boundaries. The plots are typically separated from the pavement by tall hedges of various species and/or planted banks. Gates, generally cast or wrought iron, are set back from the pavement and flanked by brick piers
Layout and form
The detached houses are set back from plot boundaries and arranged in a spacious layout with limited intervisibility. Numbers 2-8 on the northern side are among the original houses of the estate. They are notably large and set well back within their own grounds, providing a sense of seclusion and prominence. On the southern side, the development pattern is more closely aligned with the spatial standards of Silver Lane, maintaining continuity in character. However, the subdivision of Plots 1-3 and 5 along Furze Hill, near the junction with Furze Lane, to accommodate 1a, 3a, 5, 5a, and 5b, while aligned with the established plot patterns on Furze Lane, does not reflect the consistent character of Furze Hill.

30. Furze Hill
