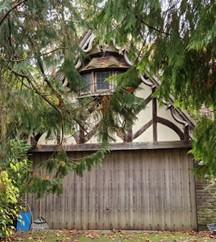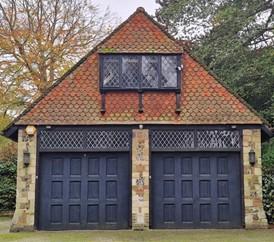8.3 Extensions
8.3.1 Extensions should be designed to respect and reflect the architectural character, scale, and proportions of the original building. Proposals should also preserve the relationship between the building and its setting, including its orientation within the plot, surrounding landscape features, and established spatial rhythms in the streetscape.
8.3.2 The area and volume of the proposed extension shall be subservient and in proportion to the existing building and plot. Extensions will only be permitted if they are clearly subordinate in size and appearance to the original structure. The architectural composition and key features of the original building should remain unobscured. For properties with one or more existing extensions, the cumulative impact should be carefully assessed, as further additions may not be appropriate.
8.3.3 Whether the extension is contemporary or more traditional in appearance, design, detailing and materials (including roofing material, windows, window reveals and doors) should be carefully considered to reflect or complement the existing building and the character of the area.
Dormers and Roof Extensions
8.3.4 Roofs of historic buildings are important features that help to define the building’s character and make an important contribution to townscape. Alterations or extensions to roofs are often prominent and need to be carefully designed. There are limited opportunities to extend or alter roofs as they are likely to be highly visible from the street or from a distance, potentially harming the character and appearance of the conservation area.
8.3.5 Roof extensions that are visible from the street are generally considered unacceptable. Extensions must not extend beyond the existing roof slope or wrap around two roof slopes and exceed the ridge height. Alterations such as extensions to the front or side of the existing roof, Juliet balconies, roof terraces, and 'cut-in' roof terraces/balconies are deemed acceptable only if they are original features of the building or a well-established characteristic of the street. Mansard roofs and hip-to-gable extensions are also usually considered inappropriate.
8.3.6 Dormers may be acceptable on the rear roof slope of buildings, provided they are subordinate to the size of the roof. New dormers should match the proportions, detailing, materials and placement of any existing dormers on the house or similar houses in the vicinity. Large box dormers with solid aprons or bases below the window are unlikely to be deemed appropriate. However, gabled or hipped roof dormers, as well as shed or wall dormers, may be considered acceptable if they align with the typologies present in the surrounding context and enhance the character and appearance of the conservation area.
8.3.7 Roof lights should be of the conservation type and installed flush with the roof slope. They should be positioned on roof slopes not visible from the street and be appropriately sized and spaced to avoid dominating the roof. Their arrangement should be regular, taking into consideration the form of the roof and the placement of windows on the façade below.
8.3.8 Additions to the roof should be subordinate in both scale and height. If the roof is to be extended over a side or rear addition in a continuous pitch, the new section should be sensitively designed to complement the original roof form, matching its style, pitch, roofing material and detailing. Architectural features such as chimney stacks, finials and decorative brickwork should be retained.
Rear and Side Extensions
8.3.9 Rear extensions should generally only be of a single storey, unless it can be demonstrated that a two storey rear extension would not adversely impact upon the character of the CA. Ground floor extensions that are the full width of the existing house may be acceptable, provided they are proportionate, subservient to the house and demonstrate appropriate design and detailing.
8.3.10 Wrap-around extensions to the side and rear of the original building tend to obscure the building's original form and layout and are generally not acceptable. These extensions can also negatively impact views between buildings.
8.3.11 To preserve the character of the original property and maintain visual cohesion, side extensions should remain subordinate in scale and design. They must not extend beyond the depth of the main house (excluding any rear projections) and should generally be set back at least one metre from the front elevation. Additionally, the roof ridge should be lower than that of the original roof.
8.3.12 Side extensions have the potential to infill gaps between properties, negatively affecting the street scene and the amenity of neighbouring residents. Extensions that compromise the open character of the layout, obstruct carefully designed views between buildings, or encroach upon garden settings will not be supported. Applicants must demonstrate that the proposed extension complements the main house while ensuring an appropriate separation distance between neighbouring properties, in accordance with the design guidelines.
Basement Extensions
8.3.13 Applications for large basement extensions should be supported by a basement impact assessment and tree survey. Basements should generally be limited to the footprint of the house. In larger properties with extensive gardens, it may be possible to extend beyond the original footprint in a proportionate manner, provided that a mature garden can be established and maintained above the basement, without restricting future planting or mature development of trees typical of the area.
8.3.14 Extensive basement excavation or site alterations are generally not appropriate. Basements should be designed to respond sensitively to the site’s topography and minimise disruption to the landscape. Excavations that result in large retaining walls or significant changes to garden levels will generally not be supported.
8.3.15 Lightwells must not be visible from the street or neighbouring properties. They should be discreetly positioned close to the house, typically at the sides or rear, and be modest in size. Undercroft or basement parking will not be permitted, as it would negatively impact the character and appearance of the conservation areas.
Garden Buildings and Structures
8.3.16 Pergolas and external garden structures, such as greenhouses, swimming pools, and pool houses, should not be visible from the public realm. These structures to have a planted perimeter, including climbing plants, to assist with integrating them into the garden landscape. Their scale and design should remain subordinate to the garden setting, ensuring they do not dominate or detract from the overall character of the landscape.
8.3.17 Garages and outbuildings should be limited to a single storey and must not extend beyond the main building line of the property. They should be set back and remain subservient to the main house, ensuring consistency in character and materials complementing the host building. Proposals to link a detached garage to the main house will generally be unacceptable unless it can be demonstrated that such a connection would not obstruct views to the rear garden or detract from the original design and setting of the building. Additionally, detached garages and other outbuildings should be proportionate in scale and should not occupy an unreasonably large portion of the garden.

86. Original garage doors and an outbuilding

