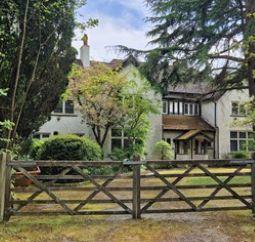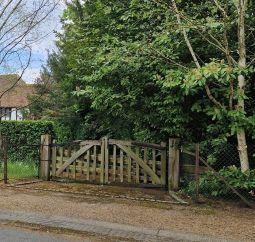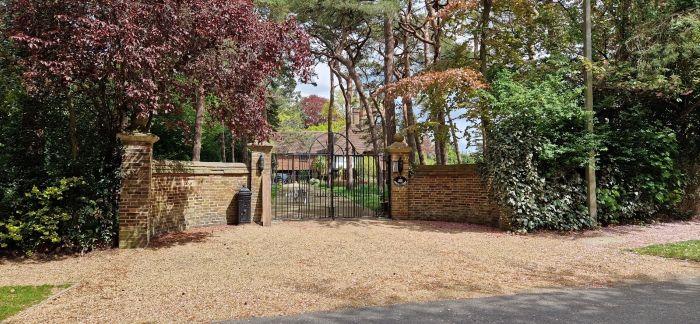8.9 Boundary treatments, landscape and sustainable gardens
8.9.1 The quality of the streetscape, including boundary treatments, landscaping, gardens, street furniture and other features is an integral part of the character of conservation areas. Any alterations or work carried out in these spaces should respect and preserve the area’s historic character and significance. Those involved in public realm development should refer to Historic England’s Streets for All document, GLA’s Expanding London’s Public Realm or Croydon's Public Realm Design Guide to ensure that any interventions follow best practices for heritage conservation. In addition to aesthetic and historical considerations, the long-term maintenance of the public realm must also be carefully planned. Sustainable materials and designs should be prioritised to ensure that ongoing maintenance remain feasible for the local authority and community.
Boundaries, fences and walls
8.9.2 Walls, fences and other boundary treatments to both front and back gardens make an important contribution to the estate’s character. It is not appropriate to install a boundary treatment of a different height or type, or to remove original boundary treatments including walls, gates and hedges where they contribute positively to the character of the street. The replacement of inappropriate boundary treatments with original post-and-wire fencing, complemented by the planting of specimen trees and hedge species consistent with Webb's planting schemes, is strongly encouraged. These measures are integral to enhancing the sylvan character of the Webb Estate and Upper Woodcote Village. Front boundary treatments, including gates and planting, should be carefully designed to align with the street’s character, as outlined in the specific guidance provided below.
8.9.3 Fencing and hedging: Webb created boundaries with the use of ‘living fences’ - typically privet (Ligustrum ovalifolium). These hedged boundaries were used to separate gardens as well as demarcate the public or private realm. The use of a ‘living fence’ has significant wildlife benefits as it acts as ‘ecological corridors’ for wildlife. Guidance for fencing/hedging is as follows:
- Opaque fencing: close-boarded or opaque fencing is not allowed in the estate.
- Public or private living fences: all predominately hedge-lined streets should be featuring living hedges which are formed of double staggered native hedgerows. To take a more sustainable approach, it would be acceptable to have a mixed-hedge with 50% native 50% climate tolerant/native mixed-hedge species. If a fence is required then either a post and wire, or post and weld mesh fence (either black or green weld mesh), should be installed in the middle of the double staggered native hedge. In both cases, the hedge should be planted as a mature hedge which matches the height of the post and wire or weldmesh fence.
- Public or private boundaries without hedges: where a hedge is not the characteristic (for example, Silver Lane), then black, weldmesh panels with simple black posts can be used. These should not exceed 1.1m. These panels and posts should be rectangular in elevation (e.g. not with rounded tops) and the bars should run parallel and perpendicular to the ground. Wire netting and wooden fences should be avoided.
- Coniferous hedges: opportunities should be taken to replace any coniferous hedges, other than yew, with more appropriate planting species as the modern hybrid conifers detract from the character of the landscape and Webb's original planting plans.
8.9.4 Gates and piers: Concerns about crime and the desire for improved security are acknowledged as important aspects of modern living requirements. However, achieving adequate security should not compromise building’s setting within the streetscape. Ornate gates and pillars can detract from character of the surrounding landscape. To minimise their visual impact, entrance gates should adhere to the following guidelines:
- New gates should not exceed 1.8m in height, and be visually permeable (e.g. not infilled with panels between the bars),
- Piers may be slightly taller than the gate to meet structural requirements, but they should maintain proportional harmony with the overall design,
- Timber and metal gates are acceptable. Metal gates should be painted plain black; gold embellishments are not acceptable,
- Their design should be simple, not elaborate, with plain piers. Gates should have square or round vertical bars with simple top and bottom rails, or estate type with diagonal bracing. Finials, if required, should be simple point or arrow head type,
- Excavation for and location of the power supply for automatic gates should avoid all tree roots and removal of boundary hedging and shrubs,
- The hedging should closely align with the gate piers

87. Original Timber Gates and Piers

Landscape
8.9.5 A distinctive feature of the Webb Estate is its gravel paths that line the roads, an original design element essential preserving the estate's historic character. Landscape design should respond to the naturalistic qualities and the specific character of each street. While the overall condition of the landscape has been well preserved, issues such as the use of inappropriate surfacing materials to driveways and the erosion of planting schemes are beginning to undermine its integrity. In some instances, driveways have been extended over the gravel paths, disrupting the visual continuity and creating a cluttered streetscape that detracts from the areas’ character.
8.9.6 Pavements: It is recommended that the pavements be constructed of a permeable material, such as resin bound gravel, reflecting one of the original characteristics of the Webb Estate. Loose gravel is less practical due to its ongoing maintenance issues.
8.9.7 Driveway: As households require more vehicles, the expanse of hard standing and car parking areas are increasing at the expense of the quality of the landscape. Parking areas must be adequately screened to minimise their visual impact. As well as aesthetic concerns, there are also environmental implications of increasing areas of hard surfacing as it affects the natural drainage of the land. The driveway should begin behind the boundary line, allowing the pavement to continue across the frontage without interruption and blend seamlessly with the overall landscape design.
8.9.8 Front gardens: The open, green character of front gardens is a defining feature of the conservation areas and should be preserved. Proposals that involve substantial loss of front garden space or boundary treatments for parking will not normally be supported. Where hardstanding is proposed, it should remain subordinate to the garden setting, reflect the original layout, and be proportionate to the space between the house and the front boundary, regardless of the overall plot width.
8.9.9 Front gardens should be laid out with planting/soft landscaping at the front boundary and in front of the front wall of the house and any ancillary buildings or garden walls to soften their appearance. Gravel or resin bound gravel are appropriate paving materials. Hoggin, York stone, brick or stone cobbles might also be appropriate as part of the landscape design subject to approval. Asphalt, poured concrete, concrete block or slab paving, or large areas of stone paving, are not appropriate.
8.9.10 Rear Gardens: While there may be greater flexibility for changes to the rear of properties, the established garden character must be preserved. Mature trees and planting contribute significantly to the setting and should be retained. Any hardstanding or structures such as terraces, patios, or pools should remain subordinate in scale, avoid dominating the garden space and not be visible from the public realm in a way that compromise the green and open character of the area.

88. Driveway beginning behind the boundary line allowing continuation of gravel path across frontage
8.9.11 Planting: Flower beds should be prepared using a well-balanced soil mix, incorporating layers of topsoil, manure, sand, and clay to promote fertility and healthy plant growth. To prevent privet hedge roots from encroaching on flower beds, a root barrier system should be installed. Traditionally, slate borders were used, set to a depth of 2 feet 4 inches, with the top four inches protruding above the soil and cemented together to form a continuous barrier. A similar approach should be maintained to preserve the integrity of planting areas. New planting should align with the established landscape character, ensuring that hedges and flower beds contribute to the estate’s designed setting.
8.9.12 Trees: The verdant character of the Webb Estate is largely defined by its extensive mature tree and hedge planting. Specimen trees originally selected by Webb were chosen for their ability to provide year-round visual interest and shade, as well as for their variety in leaf shape and colour. These included Catalpa bignonioides ‘Aurea’, which Webb considered an excellent replacement for Laburnum and Cornus kousa. To maintain the estate’s established landscape character, mature trees must be retained and protected from development, ensuring their continued contribution to the area’s greenery and historic setting.
8.9.13 Details of new buildings, extensions and hard surfacing proposals must consider the protection of existing trees, both above and below ground level (including any level changes and potential impact on drainage). Direction should be taken from BS 5837:2012 Trees in Relation to Design, Demolition and Construction.
Sustainable Gardens
8.9.14 New development must adequately address environmental performance, identifying and incorporating features such as sustainable urban drainage systems (SuDS), renewable energy and sustainable construction principles. As per Webb’s vision for a ‘wildlife friendly’ approach to designing estates, the implementation of the following sustainable practices would be particularly welcomed:
- Bird and boxes, these should be modest in scale and design,
- Natural, self-filtrating and non-chlorinated, swimming pools,
- Sustainable drainage strategies, such as permeable paving and the use of rain gardens from surface water runoff and building’s downpipes,
- Biodiverse green and/or blue roofs may be acceptable on new extensions to the rear of properties with a flat roof and upstanding parapet.
8.10 Energy Efficiency Improvements
8.10.1 The council supports sustainable design and construction methods and improvements to the energy efficiency of buildings. It is possible to reduce energy loss in traditionally built buildings without compromising their historic and architectural character. However, some interventions may be unsuitable in certain types of historic building. Detailed advice about improving energy efficiency in older buildings is published by Historic England and is available on their website: Adapting Historic Buildings for Energy and Carbon Efficiency.
8.10.2 Improvements for energy efficiency should minimise disturbance to the existing fabric and be easily reversible without damage (especially changes to services). It is important to understand the construction, condition and thermal performance of the existing building when designing improvements for energy efficiency. Traditionally constructed buildings perform differently to modern buildings. They are made from porous materials and are naturally ventilated. They generally include softer materials such as lime-based plasters and mortars which respond to air and moisture differently.
8.10.3 The first measure should always be repairs and draught proofing, which can deliver significant improvements with very little disruption and cost. The installation of modern energy efficient boilers, appliances and heating systems will generally improve efficiency without harming the building’s character.
Insulation
8.10.4 Older buildings tend to be constructed from permeable materials and it is important that water vapour is able to evaporate from the fabric to prevent moisture build up. Modern insulation materials can alter this and cause damp to build up on or within the structure leading to problems such mould growth, rot and decay. It is usually better to choose vapour permeable materials and great care should be taken to provide appropriate ventilation.
8.10.5 It will usually be possible to install insulation in the roof with good results. If additional ventilation is needed, this should be incorporated into the ridge and under the eaves. Vents should not be installed on the roof slope. Repairing and draught-proofing windows can deliver significant improvements in their thermal performance, as can the use of blinds, shutters, curtains, and secondary glazing.
8.10.6 External wall insulation will usually be harmful to the character of a building and will not be acceptable, particularly in historic or architecturally sensitive contexts. This is because such interventions can significantly alter the visual appearance, depth, and proportions of façades by obscuring or projecting beyond original architectural features. It is usually possible to insulate walls internally which allows the external appearance and dimensions to be preserved. Expert advice should be sought to avoid causing harm to the building.
Micro-Generation Equipment
8.10.7 Micro-generation equipment such as solar panels, heat pumps and wind turbines in the conservation areas will necessarily be limited and other interventions should be considered in the first instance. It is not appropriate to install solar panels or other micro-generation equipment on street facing elevations of a building or in locations where they are visible from the street. Discretely located installations on hidden elevations, rear roof slopes or ancillary buildings may be appropriate. Detailed advice about Generating Energy in Your Home is published by Historic England and is available on their website: Adapting historic buildings.
8.11 Changes of Use
8.11.1 The majority of buildings in the estate are in residential use as originally intended. Where it is possible for the building to remain in its original use, this will be encouraged. Conversions of large single family dwelling houses can have a significant impact on the character and appearance of the conservation areas. Although the physical appearance of the original building may not substantially alter, its character and the character of the wider conservation area will change. The associated increase in car movements, fencing, bins and other features of flat conversions can have a detrimental impact on the character and appearance of the conservation areas. There will be a strong presumption against change of use multiple occupancy dwellings and other non-residential uses.
8.12 Setting
8.12.1 New development on sites located close or adjacent to the conservation areas will form part of their setting. While the historic urban landscape to the west has preserved a rural character, primarily due to the surviving farm villages at Woodcote, increasing urban development in Purley is putting pressure on the conservation areas. This pressure is leading to higher densities, altering the suburban character, and contributing to traffic and parking challenges. It is essential to acknowledge that the context for housing delivery and spatial planning is vastly different from the early 1900s, and these evolving pressures must be considered to ensure that new development is sensitively and appropriately managed. Proposals should respond to these contemporary pressures while respecting the character and significance of the conservation areas.
8.12.2 Recent suburban development has begun to encroach upon land adjacent to the estate. Substantial development within the back gardens of properties directly bordering the conservation areas is unlikely to be supported, if it is considered detrimental. Any proposals should be carefully designed to improve and enhance the character and setting of the conservation areas, maintaining sufficient separation from their boundaries to preserve a sense of spaciousness. Protecting the green and open character of Foxley Lane, Smitham Bottom Lane, Manor Way, Monahan Avenue, and Woodcote Valley Road is essential, as these areas form an integral part of the conservation area’s setting.
8.12.3 Mature landscape, low density, open character, and limited inter-visibility of buildings are important characteristics of the conservation areas. Any development resulting in increased height and massing that is visible from within the conservation area is likely to adversely affect these qualities, especially if located directly adjacent. Applicants are expected to provide additional information to demonstrate the extent of inter-visibility. This may include long sections illustrating the relationship with neighbouring buildings, detailed plans and street elevations showing the site in context, renderings of key views.
8.12.4 Given that tall or large buildings in and around Purley may be visible from a considerable distance, applicants may be required to undertake a Heritage, Townscape and Visual Impact Assessment to evaluate potential heritage impacts of the proposed development. Historic England’s GPA3: The Setting of Heritage Assets provides detailed guidance on managing change within the setting of heritage assets.
