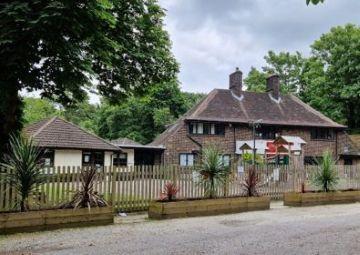The South Border
5.3.44 The area is defined by large, detached houses set in evenly spaced plots, which create a sense of rhythm and harmony in the streetscape. The architectural styles which include Arts and Crafts, Tudor Revival, and Neo-Georgian, significantly contribute to the character and appearance of the area. These styles are evident in the street views, collectively enhancing the architectural rhythm and maintaining overall consistency in building heights and alignment.
5.3.45 No. 1 The South Border is a detached pre-war property inspired by the Mock-Tudor style. It features a jettied first floor, a cross pitched roof with projecting gables and prominent chimneys. The front elevation is distinguished by a recessed brick porch, framed by low brick retaining walls leading to an elevated entrance via a distinctive set of brick steps. The exterior is finished in off-white roughcast render at ground floor level, with half-timbered detailing and plaster infill on the upper floors, complemented by timber leaded windows.
5.3.46 No. 3 The South Border is a single-storey lodge bungalow with a later side garage extension. It features a plain-tiled roof with projecting gables, decorative bargeboards, finials, and two roundels. The exterior is finished in white roughcast render with timber leaded windows and a bow window beneath the gable. The rear was sympathetically extended during the Webb Estate’s initial development. Its landscaped garden, featuring a charming bridge over a well, enhances the setting.
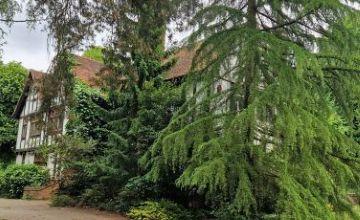
68. Nos. 1 and 3 The South Border
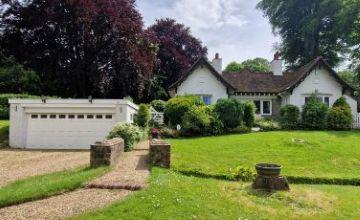
5.3.47 No. 17 The South Border is an Arts & Crafts style house featuring a plain tile hipped roof with two rendered chimney stacks, a shed dormer, and overhanging eaves supported by decorative metal brackets. The off-white roughcast render is complemented by timber windows on timber sills. The main entrance has a timber panel door sheltered by a timber-framed mono-pitched porch, while a bay window to the right enhances the façade’s composition.
5.3.48 No. 21 The South Border, Amber Hall, is a lodge bungalow built around the time of Promenade de Verdun's opening, distinguishing it from earlier estate cottages. It features timber casement windows with small panes, a lancet window with a wrought-iron balcony, and a white rendered exterior. A recessed flat-arched entrance and prominent chimneys further enhance its character.
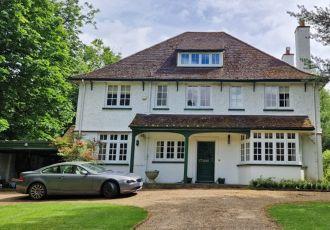
69. Nos. 17 and 21 The South Border, Amber Hall
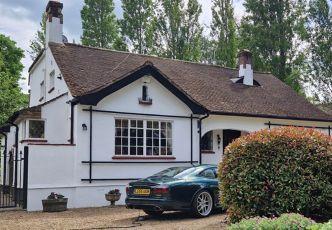
Promenade de Verdun
5.3.49 Plots in Promenade De Verdun were typically subdivided following the creation of Promenade de Verdun in 1922 and appear concurrently on OS maps with the development of Briar Hill. The residences are spacious and display a variety of architectural styles. Most of the houses are positioned further from the boundary, frequently obscured by tall hedges which line the avenue.
5.3.50 Wittsend, Promenade de Verdun is a locally listed Neo-Georgian house with a tiled hipped roof, wide coved eaves, and two prominent chimneys. The red brick exterior features timber sash windows and distinctive circular ground-floor windows. A central porch with a straight architrave enhances its symmetry.
5.3.51 Woodlands Cottage, Promenade de Verdun is a locally listed building with a plain tiled pitched roof, overhanging eaves, and timber bargeboards. The rendered exterior features half-timbered detailing and original leaded casement windows. A built-in garage was added later.
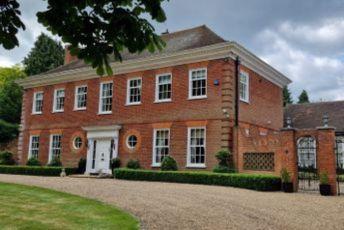
70. Wittsend and Woodlands Cottage, Promenade de Verdun
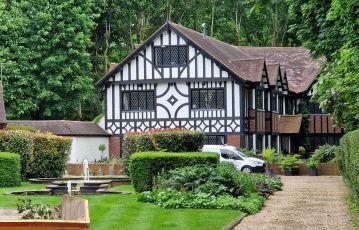
Woodcote Lane
5.3.52 The lane's gentle curves complement the presence of substantial residences showcasing diverse architectural styles, including Vernacular, Georgian, Tudor Revival, and Edwardian. Since the establishment of the estate, Woodcote Lane has accommodated two educational institutions: a girls' primary school situated near the junction with Rose Walk and Promenade de Verdun, and a nursery located at the opposite end of the lane.
5.3.53 No. 17 Woodcote Lane, Pannal was completed by 1904. Set within landscaped grounds, its ground floor features red sandstone walls with Portland stone quoins, while the upper level has an off-white roughcast finish. Three decorative cross gables sit symmetrically beneath a steeply hipped roof, complemented by hung tile dormers and prominent chimneys. Iron casement windows with stone surrounds, crafted at the smithy, add to its character.
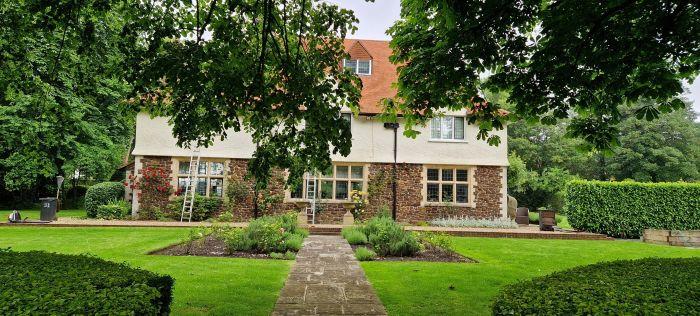
71. Pannal, No. 17 Woodcote Lane
5.3.54 Rose Cottage, 119 Foxley Lane, located at the beginning of Woodcote Lane, is a single-storey lodge bungalow and one of the earliest on the Webb Estate, appearing on the 1910 OS Map. It features a plain tiled cross-pitched roof, simple bargeboards, and white roughcast render. Timber leaded windows and a prominent chimney stack enhance the front façade. Though later extended, the bungalow remains well preserved.
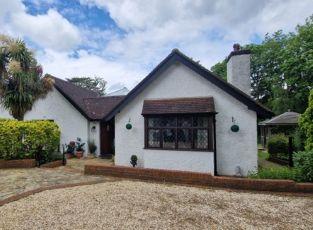
72. Rose Cottage and Gate Lodge, Woodcote Lane
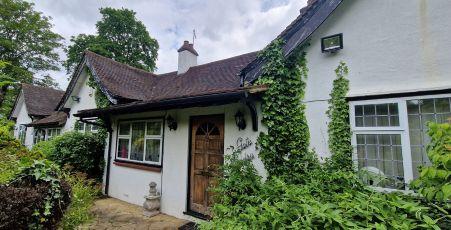
5.3.55 Gate Lodge, Woodcote Lane, is a single-storey lodge bungalow with a plain tiled cross-pitched roof, simple bargeboards, and white render. The original diamond-leaded windows beneath the front gables have been replaced with UPVC. Over time, garage extensions were added to the south and north. Despite these alterations, the building remains a key early building on the estate, contributing to its historical development.
Upper Woodcote Village
5.3.56 Upper Woodcote Village, located at the southwest corner of the estate, was the first residential development, originally designed to provide affordable housing for workers who contributed to the construction of the estate. The village features a central green as its focal point, surrounded by houses styled as detached and semi-detached workers' cottages.
5.3.57 Webb established one of the workers' cottages opposite the Lord Roberts Café as a smithy, where blacksmith Charles Wakeling crafted much of the estate's ironwork. Between 1904 and 1914, Wakeling forged the original ornamental gates for Rose Walk, Silver Lane, and South Border. Unfortunately, these gates were removed during the Second World War as part of a nationwide metal donation effort. The former smithy, located at 4 Upper Woodcote Village, has since been converted into a private residence.
5.3.58 No. 1 Upper Woodcote Village, Gate Lodge, is a two-storey lodge bungalow, one of the earliest buildings on the Upper Woodcote Village, appearing on the 1910 OS Map. It features a plain tiled pitched roof with two gables, simple bargeboards, buff roughcast render, and timber casement windows with leaded lights. Despite the later addition of a side extension, the main building preserves much of its original character and stands as a notable early example within the estate, reflecting its historical development.
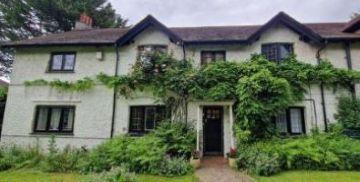
73. No. 1 Gate Lodge and No.4 The Smithy, Upper Woodcote Village
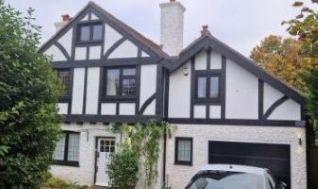
5.3.59 No. 4 Upper Woodcote Village, The Smithy is a detached Mock-Tudor style house, purpose-built as a smithy, with a hipped roof and two projecting gables. It features timber leaded windows, prominent chimneys, and an off-white roughcast ground floor with timber framing on the upper levels. Its asymmetrical design reflects the distinctive characteristics of the Arts and Crafts movement.
5.3.60 No. 19 Upper Woodcote Village, The Lord Roberts, is a locally listed Edwardian building with a plain tiled gabled roof and white roughcast render. It features timber leaded casement windows, a single storey bow window, and a central timber panel door. An iron sign hangs above the entrance. Although a side extension has been added, the main structure retains its historic character and architectural integrity.
5.3.61 The Lord Roberts holds a particularly framed perspective, elegantly set against the backdrop of the Village Green and encircled by the charming workers' cottages and marked by the prominent Woodcote War Memorial. This composition not only highlights the building’s historical significance but also integrates it harmoniously into the surrounding public realm and landscape.
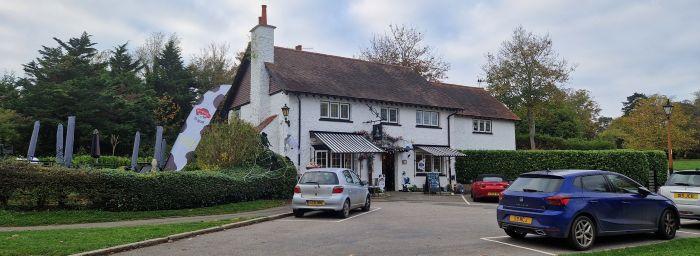
74. No. 19 The Lord Roberts, Upper Woodcote Village
5.3.62 Nos. 5–8 Upper Woodcote Village are two-storey Arts and Crafts-style semi-detached houses with a steeply hipped tiled roof and catslide extensions. They feature timber casement windows with diamond-leaded lights, white roughcast render, and prominent chimney stacks that enhance the symmetrical design.
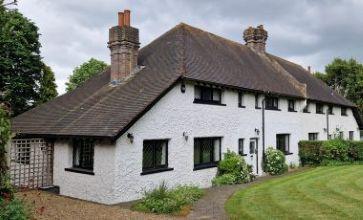
75. Nos. 5 to 8 Upper Woodcote Village
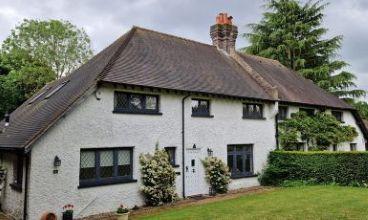
5.3.63 No. 9 Upper Woodcote Village, Cowslip Cottage, is a single-storey cottage with a pitched roof, prominent chimneys, and timber leaded windows. While a front porch and rear extensions have been added, it retains some historic features and its landscaped setting. Despite the alterations, the building remains a key early building on the estate, contributing to its historical development.

76. No. 9 Upper Woodcote Village
11-12, 15-16 and 17-18 Upper Woodcote Village
5.3.64 Nos. 11-12, 15-16, and 17-18 Upper Woodcote Village are two-storey, Mock Tudor-style semi-detached workers' cottages featuring timber framing on the first floor and off-white roughcast render on the ground floor. Their character is defined by cross-pitched roofs with projecting gabled bays clad in hanging tiles, as well as prominent chimney stacks and timber leaded windows. While Nos. 11-12 and 17-18 follow a symmetrical composition, Nos. 15-16 is asymmetrical, introducing visual variety to the group. The cottages at Nos. 11, 12, 15, 16, and 17 remain well-preserved, whereas No. 18 has been altered with an enclosed porch. Collectively, these buildings form the core of the estate’s early develop
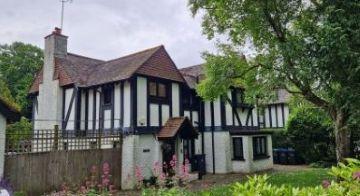
77. Nos. 11-12 Upper Woodcote Village
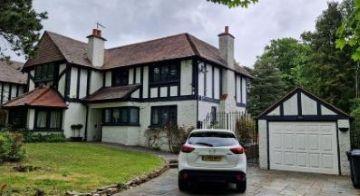
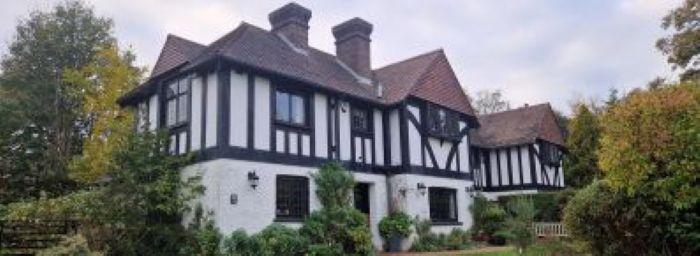
78. Nos. 15-16 Upper Woodcote Village
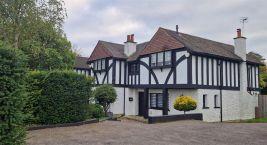
79. Nos. 17-18 Upper Woodcote Village
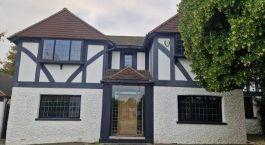
Village Amenities
5.3.65 The estate is relatively isolated, with a full range of amenities including shops and other facilities located at a distance. Within the estate, Upper Woodcote Village is centred around a public green, framed by workers cottages and a café, while providing a valuable recreational amenity for the residents. Webb also envisioned the generous private gardens as not only benefiting individual homeowners but also enriching both the private and public amenities of the estate.
5.3.66 The "Village Inn," originally named The Lord Roberts Temperance Inn in honour of Field Marshal Lord Roberts, was famously referred to as a "pub with no beer," offering tea for visitors when it first opened in June 1907. It served not only as a café and general store but also as a post office until recently. Today, it operates as a coffee shop named Lord Roberts on the Green.
5.3.67 Promenade de Verdun and Upper Woodcote Village provide solemn and evocative memorial spaces within the conservation areas, offering a place for reflection and remembrance. These spaces enhance the village’s amenities by promoting a sense of place.
5.3.68 The Stocks and whipping post, the only surviving features of the Upper Woodcote Village originally laid out in 1903, were restored by residents in 2022 through a generous donation. These recreational amenities were accompanied by a see-saw, which was installed on the green by William Webb in 1919 and replaced with a new see-saw in its original place as of April 2024.
5.3.69 A flock of geese was introduced to the pond by Webb, located at the southwest corner of the green. The pond was later filled in and is now incorporated into the green space. Football and hockey remain popular activities on the green, though its uneven surface still makes it unsuitable for cricket.
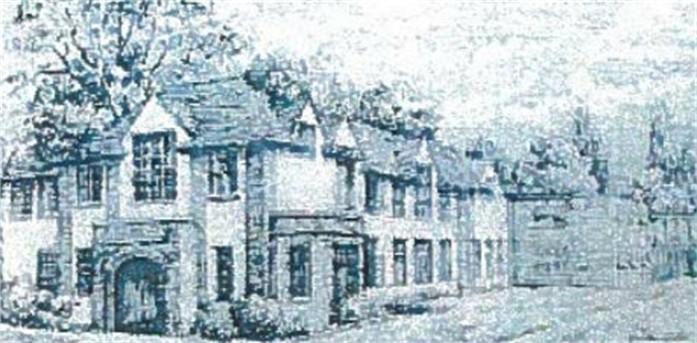
80. Commonweal Lodge, Croydon Planning Archive
5.3.70 The first school on the Webb Estate was established in 1916 and relocated to Commonweal Lodge the following year, in 1917. While the original Commonweal Lodge School building has since been redeveloped for residential use, Silverdene Lodge at 13 Woodcote Lane has been converted into a nursery. Cumnor House Primary School continues to operate at 1 Woodcote Lane.
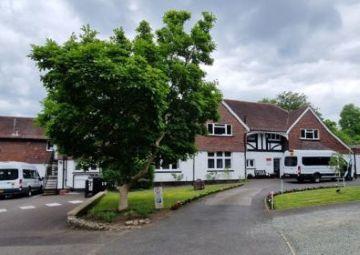
81. Cumnor House Nursery and Primary School, Woodcote Lane
