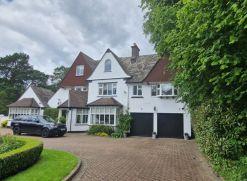5.3 Character area descriptions
5.3.1 The conservation areas are primarily characterised by a diverse array of early 20th century houses, ranging from large two-storey detached dwellings to lodge bungalows at road entrances, as well as semi-detached workers’ cottages in Upper Woodcote Village and semi-detached houses along Furze Lane. The architectural styles are varied, including Edwardian, Arts & Crafts, Tudor Revival, Neo-Georgian, and vernacular designs. Despite this diversity, an overarching Arts and Crafts influence is evident throughout the estate, reflecting the prominence of this architectural movement during the estate’s development in the early 20th century.
5.3.2 Although the conservation areas’ special character is not defined by a single architectural style, they are characterised by the collective consistency of their buildings, constituting a finely selected building stock as individual examples representing various architectural styles. These buildings exhibit a well-established character and appearance, contributing to a distinctive suburban setting.
5.3.3 The original buildings, constructed between 1903 and 1925 along with the lodge bungalows and workers’ cottages, play a key role in defining the special character of the conservation areas, serving as an integral part of the townscape together with the landscaping. This unique combination of architectural diversity and cohesive landscaping makes the conservation areas authentic and distinctive, setting it apart from many other conservation areas where development is typically dominated by a single architectural style from the same period.
The Lodge Bungalows
5.3.4 When the Estate was first established, many of the main access roads were gated with lodge bungalows housing gatekeepers. While some of the original gates have been removed or replaced over time, twelve of the lodge bungalows remain within the conservation areas. These bungalows, considerably smaller than the surrounding buildings, are an integral part of the estate’s character and history. Often situated on irregular corner plots, shaped by the estate’s organic street layout, these buildings nonetheless exhibit consistent layouts and architectural features, contributing positively to the character and appearance of the conservation areas.
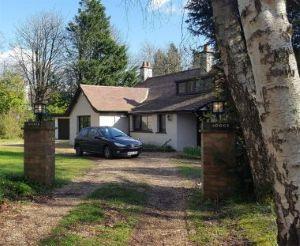
48. Lodge Bungalows, Silver Lodge 23 Silver Lane,
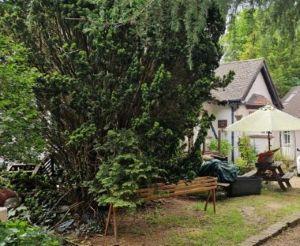
Christmas Cottage, 47 Furze Lane
Workers’ Cottages
5.3.5 Upper Woodcote Village contains one detached and five semi-detached workers’ cottages, designed by Webb as part of the estate’s initial development phase. Originally intended for estate workers, these cottages are predominantly influenced by the Arts and Crafts and Mock Tudor styles. While many of these cottages feature symmetrical compositions, some, such as The Smithy exhibit asymmetrical layout characteristic of the Arts and Crafts movement. Collectively, these cottages make a positive contribution to the special character and appearance of the conservation area.
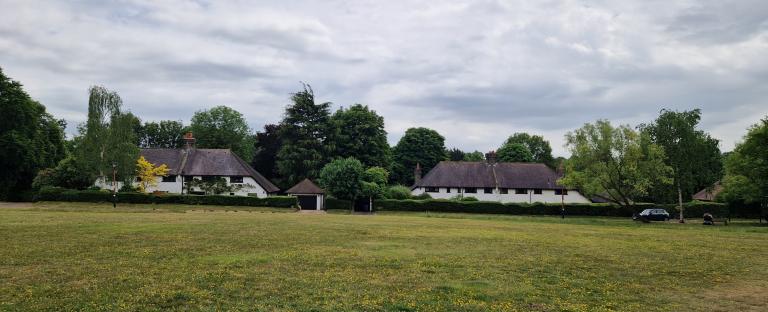
49. Workers’ Cottages, Upper Woodcote Village
5.3.6 This section provides an overview of the architectural character within the conservation areas. It analyses distinctive qualities and identifies prominent buildings and features that are of note for their contribution towards the conservation areas’ special interest. This section supplements the information provided relating to the conservation areas as a whole in Sections 3-5. Character Areas are shown on Map 2.
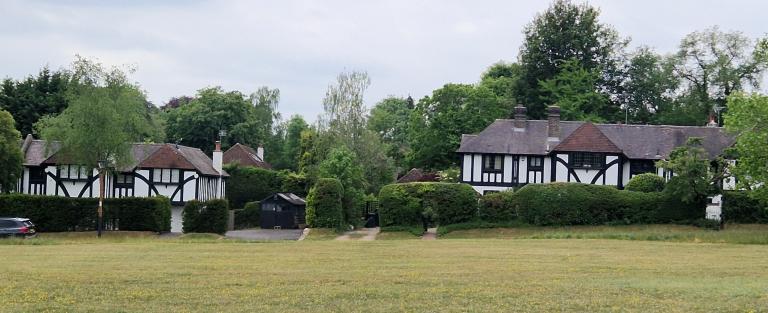
50. Workers’ Cottages, Upper Woodcote Village
Furze Hill and Foxglove Gardens
5.3.7 The properties along Furze Hill are notably spacious, set in extensive grounds with limited visibility between them. On the northern side, numbers 2-8 are among the estate's original properties. On the southern side, the development pattern follows the spatial standards of Silver Lane, ensuring consistency in character varying from Neo-Georgian to Tudor-Revival and Arts & Crafts.
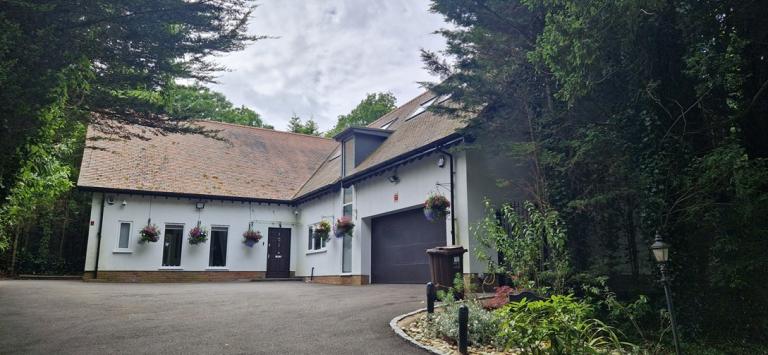
51- Blue Haze
5.3.8 Foxglove Gardens, a newly constructed cul-de-sac with a gated entrance, branches off from Furze Hill, leading to three properties. These 1-2 storey houses, situated on smaller plots, are relatively modest in scale and feature a utilitarian design. No. 2, Blue Haze, is a single storey cottage originally designed as an outbuilding for No. 6. Over time, it has undergone significant alterations, including various additions and extensions, which have transformed its original character.
5.3.9 No. 2 Furze Hill is a two-storey detached inter-war property and a fine example of the Arts and Crafts style. It is distinguished by a steep, plain-tiled roof with overhanging eaves that form a sheltered porch, complemented by prominent chimney stacks. These features contribute to its distinctive and dynamic roofline.
5.3.10 No. 8 Furze Hill is a locally listed building, featuring a plain tile half-hip roof, brick facing on the ground floor, and hung tile cladding on the first floor. Architectural details include timber casement and dormer windows, along with an arched entrance, all of which contribute to its historic and architectural significance.
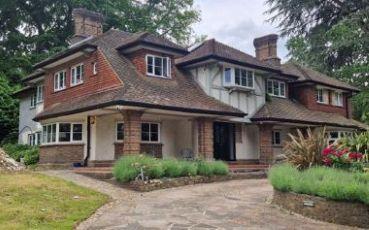
52. Nos. 2 and 8 Furze Hill
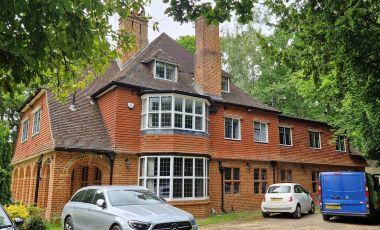
Furze Lane
5.3.11 Furze Lane is characterised by its predominantly semi-detached houses, reflecting a consistent yet generally plain architectural style typical of the era. Along this lane, most of the houses built prior to the First World War featuring characteristic bay windows, pitched roofs, black half-timbered panelling, and white rendering.
5.3.12 No. 3 Furze Lane, Keeper’s Cottage, is a two-storey lodge bungalow and one of the earliest structures built on the Webb Estate, first appearing on the 1902 Plan of Furze Hill and Upper Woodcote. Its architectural significance is highlighted by a distinctive porch entrance featuring an original oak ledge-and-brace door, as well as timber casement windows with diamond leaded lights.
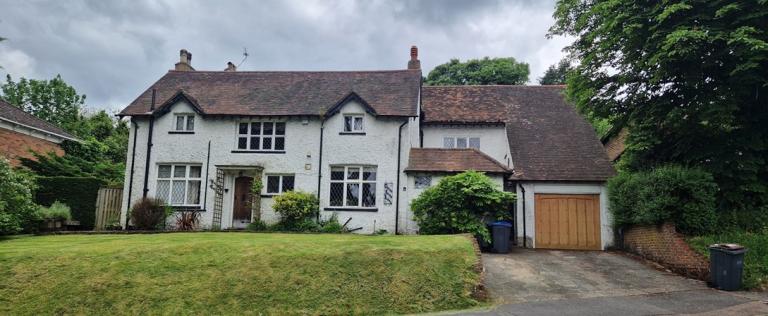
53. 3 Furze Lane, keepers cottage
5.3.13 Nos. 27–29 Furze Lane form a well-preserved, two-storey semi-detached house from the early development of the Webb Estate, designed in the Mock Tudor style. Key architectural features include a cross-pitched roof, projecting gabled bays with hanging tiles and eyebrow dormers. The building's largely symmetrical composition is enhanced with stained glass windows and oriel windows.
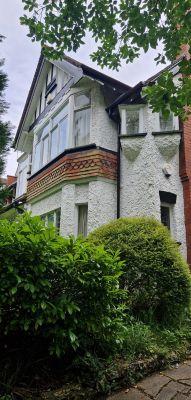
54. Nos. 27-29 Furze Lane
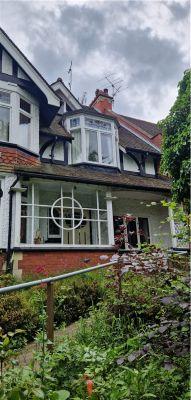
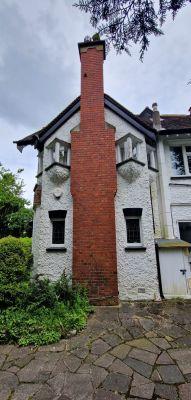
5.3.14 No. 41 Furze Lane, Pinehurst, designed by Hugh Mackintosh and Ernest Newton in an asymmetrical butterfly form, is a notable example of the Arts and Crafts style. The house features a half-timbered front elevation with plaster infill, while a prominent gabled projection with decorative brick nogging shelters the central entrance. A historic postcard describes the residence as “a well-appointed, substantially built, detached home, fitted with every convenience”.
5.3.15 No. 47 Furze Lane, Christmas Cottage is a single-storey lodge bungalow with simple yet characterful architectural detailing. Despite later alterations, including a garage extension to the side, the building retains most of its original features.
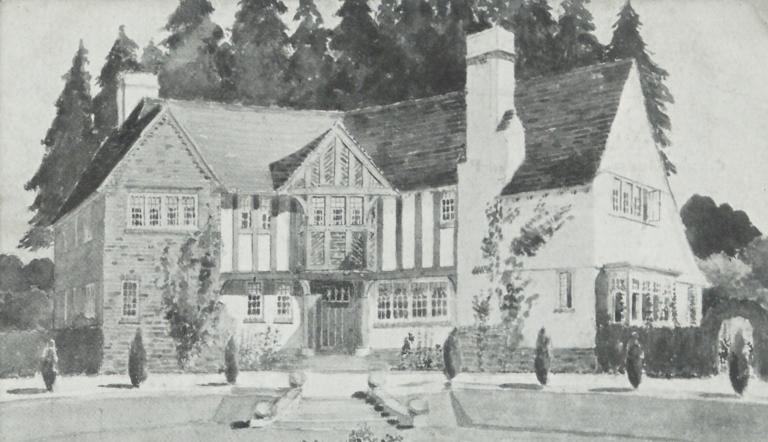
55. No. 41 Furze Lane (Timber framed with plaster infill and brick nogging)
Silver Lane
5.3.16 This street features detached houses set on large, wide plots, creating a light, open and informal character. Houses, generally visible from the street, are built in an eclectic mix of styles. The land level drops at the eastern side, offering glimpsed views between houses to the townscape beyond, adding to the sense of openness.
5.3.17 No. 2 Silver Lane, Birch Cottage is a single-storey lodge bungalow, first appearing on the 1910 Ordnance Survey map and among the earliest structures built on the Webb Estate. It features a plain-tiled roof, simple bargeboards, white roughcast render, two bow windows and a recessed entrance with a distinctive blue door. While it has been sympathetically altered at the rear, the building retains many of its original characteristics.
5.3.18 No. 3 Silver Lane, Silverleigh is a well-preserved example of the Arts and Crafts style. This pre-war building features a plain tile hipped roof with gabled dormers, off-white roughcast render on the ground floor, and hanging tiles on the first floor. Creepers and timber leaded windows further enhance its character, allowing it to blend harmoniously with the surrounding landscape.
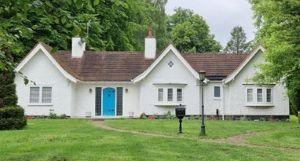
56. Nos. 2 and 3 Silver Lane
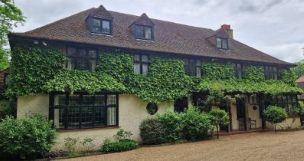
5.3.19 No. 4 Silver Lane, Silver Birches is a locally listed inter-war property designed in the Neo-Georgian style. Its red brick façade features a symmetrical composition, highlighted by a central entrance door and small-paned timber sash windows.
5.3.20 No. 11 Silver Lane is a pre-war Neo-Georgian property with a plain tile hipped roof, hipped dormers, and six prominent chimney stacks, accented by a dentil cornice beneath the eaves. Its red brick façade features a symmetrical design, highlighted by a single-story central bay with a small balcony and timber leaded windows, contributing to its architectural significance.
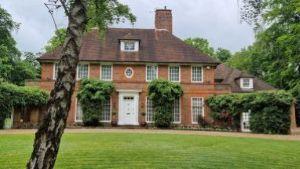
57. Nos. 4 and 11 Silver Lane
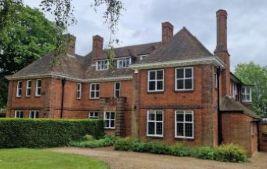
5.3.21 No. 14 Silver Lane is an inter-war Arts and Crafts building with a distinctive butterfly form, featuring pink render, a plain tiled roof, and a central hipped dormer. Bay windows beneath the gabled wings are flanked by timber leaded windows. A row of trees frames the central entrance, enhancing its setting.
5.3.22 No. 15 Silver Lane is an inter-war house in the Arts and Crafts style, featuring a tiled hipped roof with four chimney stacks and a prominent gabled projection with an asymmetrical design, complemented by a projecting porch. Timber leaded casement windows and a single-storey bow window enhance its character.
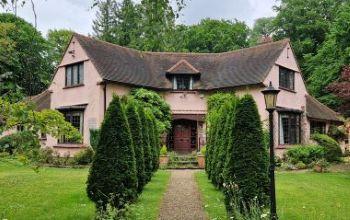
58. Nos. 14 and 15 Silver Lane
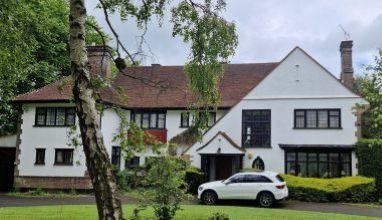
5.3.23 No. 19 Silver Lane is an inter-war house with a distinctive character. It features a plain tiled roof with two gables adorned with wooden bargeboards and finials. The half-timbered front elevation combines render and brick nogging for a striking contrast, while a prominent timber porch and an oriel window add to its architectural appeal. The building retains its original detailing, hanging tiles, and timber casement windows with diamond leaded lights.
5.3.24 No. 20 Silver Lane, originally built as a nursery and similar in character to the lodge bungalows, is recorded on the 1910 OS Map. It features a plain tiled pitched roof with two gables adorned with simple bargeboards. Despite the later application of render on the brick elevations and chimneys, the building retains much of its historic character, including timber casement windows with diamond-leaded lights.
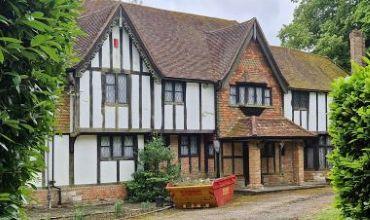
59. Nos. 19 and 20 Silver Lane
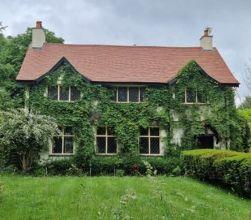
5.3.25 No. 23 Silver Lane, Silver Lodge, is a single-storey lodge bungalow dating from the initial development of the estate and makes a positive contribution to the conservation area. The cottage features simple architectural detailing including overhanging eaves with plain bargeboards, timber leaded casement windows and buff roughcast render.
Briar Hill
5.3.26 Briar Hill represents a later phase in the estate's development, completed shortly after the First World War. The buildings were generously proportioned and set well apart within extensive gardens. However, more recent developments, including extensions, have reduced the gaps between the buildings, affecting the originally established spatial standards. Despite these changes, the residences retain distinctive architectural styles, each contributing to the unique character and appeal of the road.
5.3.27 No. 1 Briar Hill is a distinguished example of early 20th-century Arts and Crafts-style house. It features a steep plain-tiled roof with a prominent gabled projection, half-timbered and hanging tile elevations, and timber leaded windows. Set within extensive grounds, its character is further enhanced by an attractively designed landscape.
5.3.28 No. 7 Briar Hill, Oak Cottage, is an inter-war cottage with a distinctive architectural character. It features a plain tiled roof with overhanging eaves, decorative wooden bargeboards, and finials. The half-timbered and dark brick elevations are complemented by original leaded casement windows, a shed dormer, an oriel window, and a prominent gabled entrance with timber ledge-and-brace oak doors, enhancing its historic charm.
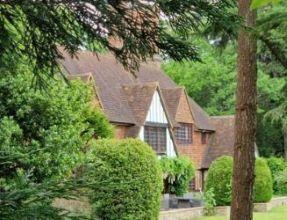
60. Nos. 1 and 7 Briar Hill
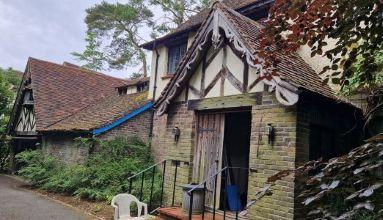
Birch Lane and Farm Drive
5.3.29 Birch Lane, the principal approach to Upper Woodcote House, leads to a pair of tall white gateposts that mark the historic entrance to the mansion's grounds, later supplemented by the addition of Farm Drive. Built in 1902 as the first property on the estate, Upper Woodcote House served as William Webb’s personal residence. Most of the residences along Birch Lane and Farm Drive were constructed later within the grounds of Upper Woodcote House. These properties were intentionally designed to be subordinate and relatively modest in scale, reflecting the understated character of Upper Woodcote House. Additionally, ancillary historic structures, such as the converted former stable known as The Cottage and Court Cottage, further contribute to the architectural and historic character of the area.
5.3.30 Upper Woodcote House on Birch Lane is a locally listed Edwardian building with a cross-pitched tiled roof, five chimney stacks, and two central hipped dormers. Its simple design includes gables with exposed rafters and timber bargeboards, off-white roughcast render, timber casement windows with leaded lights, and a large porch framing the central entrance.
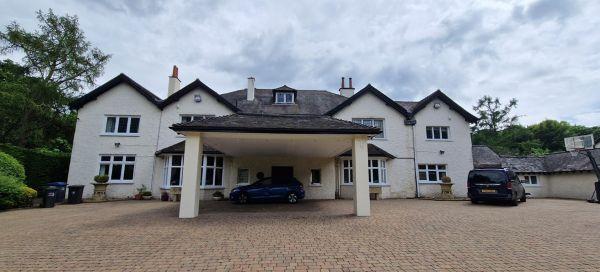
Image 61. Upper Woodcote House, Birch Lane
Rose Walk
5.3.31 The residences along Rose Walk are grand in scale, featuring notable examples of various architectural styles, including Neo-Georgian, Tudor-Revival, Arts & Crafts, and Vernacular designs. Brick and render facing with detailing, tiled hipped roofs and prominent chimney stacks are common features at Nos. 9, 15, 16 and 21. These elements contribute to the townscape value and architectural character of the area. Key architectural features found on some of the buildings include stuccoed gables at Nos 14, 15, hung tile facing No. 16 and an oriel window No. 21.
5.3.32 No. 1 Rose Walk, White Cottage is a single-storey cottage and one of the earliest buildings on the Webb Estate. Its projecting gables with simple bargeboards, timber leaded windows, and recessed porch and an original bow window enhance its historic charm. The property also features distinctive arched garden gates. Though later extended with an attic addition, it retains its significance.
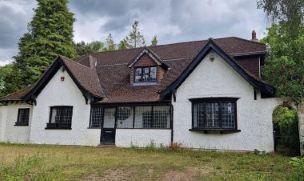
62. Nos. 1 and 3 Rose Walk
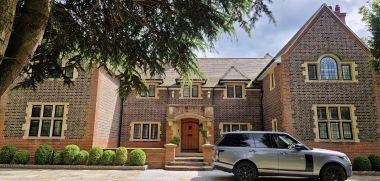
5.3.33 No. 3 Rose Walk, Rosebury, is a locally listed Edwardian house with a plain-tiled, cross-pitched roof and five prominent chimneys. It features two gabled wings forming a central courtyard with a projecting porch. Casement windows with stone dressings and a timber-panel door add to its architectural significance.
5.3.34 No. 4 Rose Walk is a two-storey detached inter-war property and a fine example of the Arts and Crafts style. It is distinguished by a steep, plain-tiled roof with a prominent gabled projection, overhanging eaves and substantial chimney stacks, all of which contribute to a distinctive and dynamic roofline. The ground floor is faced in brick, while upper floors feature hung tile cladding. Architectural details such as bay windows, timber leaded casement windows, and a porched entrance further enhance its historic and architectural significance.
5.3.35 No. 9 Rose Walk is a locally listed inter-war house set in a distinctive garden extending to the South Border. It has a tiled hipped roof with four prominent chimneys and a brick-and-render exterior with decorative half-timbering on the upper floor. Original timber casement windows with leaded lights enhance its historic character. A single-storey side extension was added later.
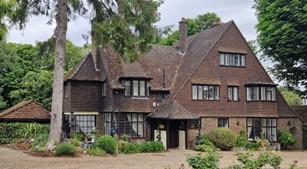
63. Nos. 4 and 14 Rose Walk
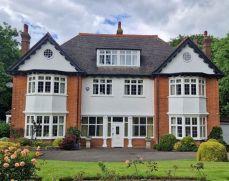
5.3.36 No. 14 Rose Walk is a locally listed Edwardian house with a tiled roof, ridge cresting, and five prominent chimneys. Stuccoed gables feature bracketed eaves and circular windows, with bay windows below. The brick-and-render exterior is complemented by timber casement windows.
5.3.37 15 Rose Walk is a locally listed Edwardian house with a tiled hipped roof and four prominent chimneys. Its brick exterior features contrasting window detailing, stuccoed gables, timber sash windows, and an arched entrance canopy, adding to the architectural composition.
5.3.38 16 Rose Walk is a locally listed Arts & Crafts-style house with a tiled roof, two projecting hung-tile gables, decorative ridge cresting, and four prominent chimneys. Timber casement windows and a side bow window add character, while a balcony between the front gables shelters the porch below.
5.3.39 No. 19 Rose Walk, The Old House, is a locally listed building in Tudor Revival-style, featuring close-studded timber framing, white stuccoed walls, and a brick base. Its architectural significance is further expressed through four prominent chimneys, gabled hung-tile dormers, timber casement windows with leaded glass, and timber panel door.
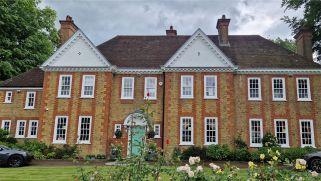
64. Nos. 15 and 16 Rose Walk
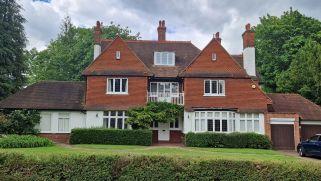
5.3.39 No. 19 Rose Walk, The Old House, is a locally listed building in Tudor Revival-style, featuring close-studded timber framing, white stuccoed walls, and a brick base. Its architectural significance is further expressed through four prominent chimneys, gabled hung-tile dormers, timber casement windows with leaded glass, and timber panel door.
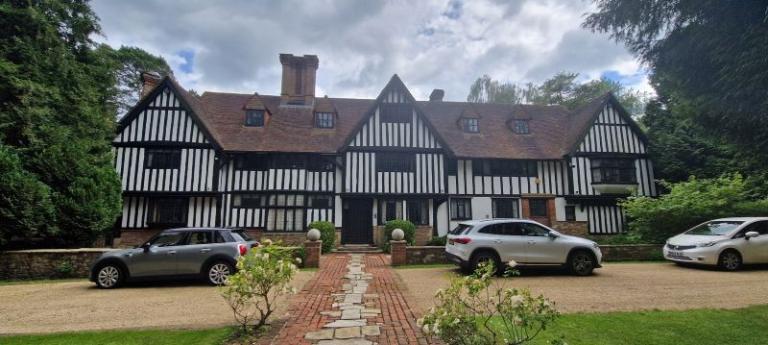
65. 19 Rose Walk
5.3.40 No. 21 Rose Walk is a locally listed building featuring a tiled gabled roof with four prominent chimney stacks. The buff-rendered exterior is complemented by timber casement windows, an oriel window, and a hipped roof porch crowning the entrance.
5.3.41 No. 22 Rose Walk is a locally listed building with a tiled hipped roof, a prominent gable and three chimney stacks. Its rendered exterior features half-timbered detailing, bow windows and timber casement windows with leaded lights. Despite the later addition of an enclosed pillared entrance porch with a glass canopy, the building retains its character.
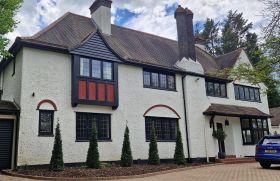
66. No, 21 and 22 Rose Walk
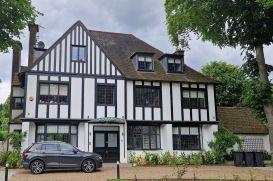
5.3.42 No. 23 Rose Walk, Red Cottage, is distinguished by its striking red door. Its simple yet charming elevations feature white roughcast render on the ground floor and hanging tiles on the first floor, complemented by timber diamond-leaded windows. While early additions to the sides were introduced, they remain sympathetic to the original design, enhancing the cottage's presence.
5.3.43 No. 24 Rose Walk is a locally listed building with a hipped and gabled roof and three prominent chimneys. Its exterior combines render on one gable and hanging tiles on the others. The ground floor features hipped bay windows, timber casement windows, and a columned entrance porch sheltering double timber panel doors.
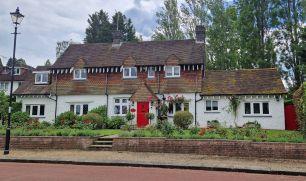
67. No 23 and 24 Rose Walk
