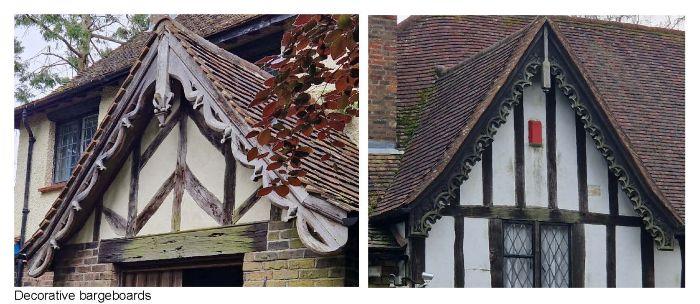Key architectural features and materials
- Prominent chimney stacks
- Tile roofs
- Overhanging eaves
- Projecting gables or hips
- Half timbering filled with render or brick nogging
- Hanging tiles
- Casement windows with leaded lights
- Sash windows
- Stained glass
- Roughcast render or Red brick
- Dormers (Shed, gabled, hipped)
- Cross gables
- Timber panel door
- Decorative barge boards
- Bow or Bay windows
- Oriel windows
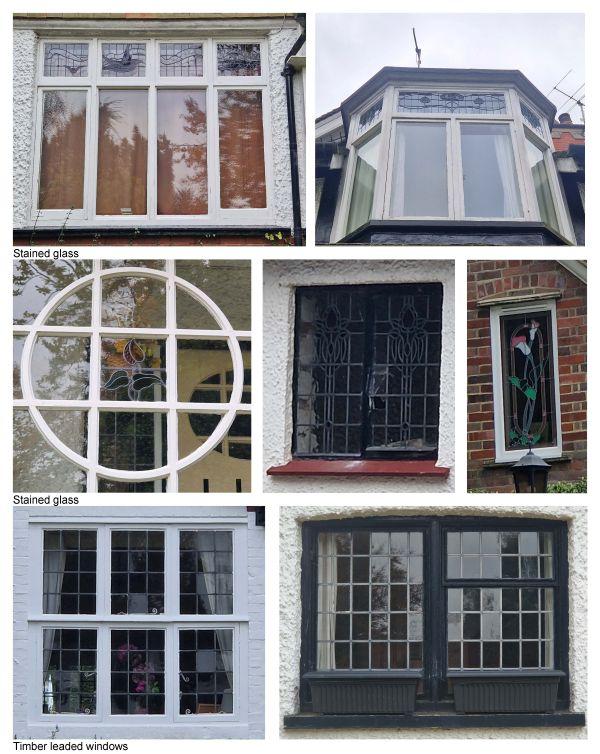
Stained glass and timber leaded windows
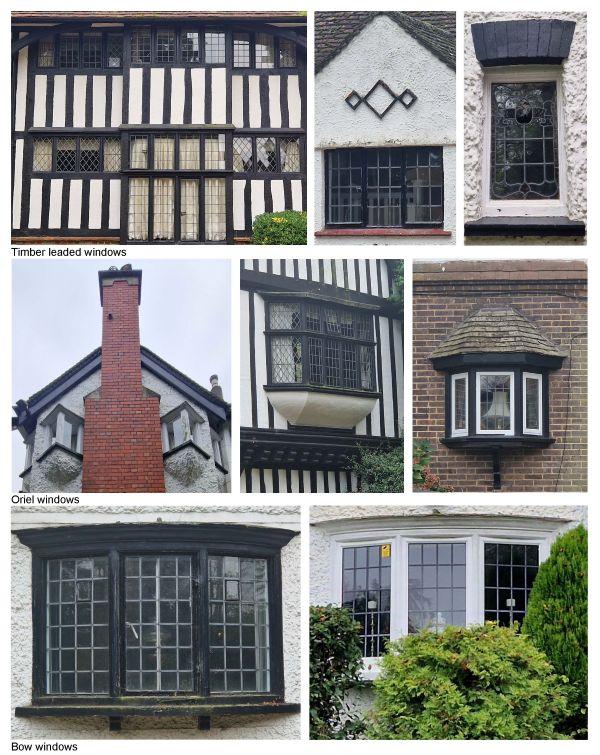
Timber leaded, oriel style an bow windows
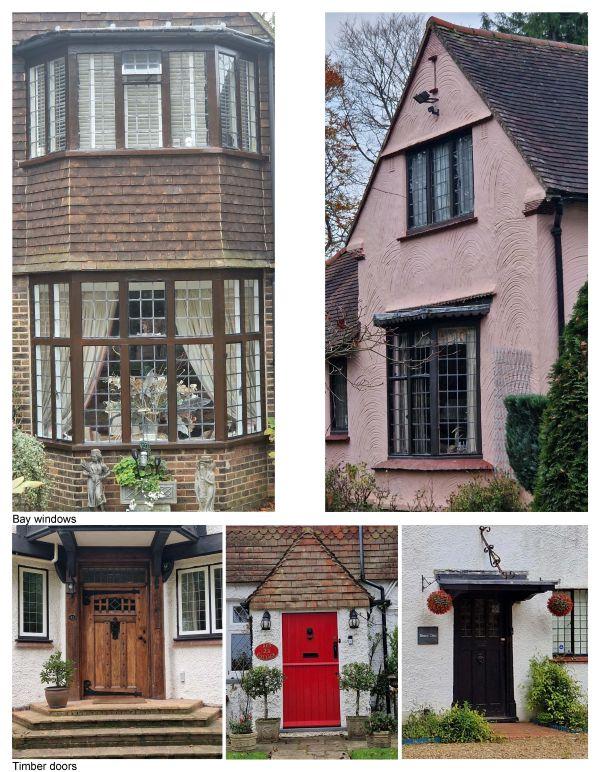
Bay windows and timber doors
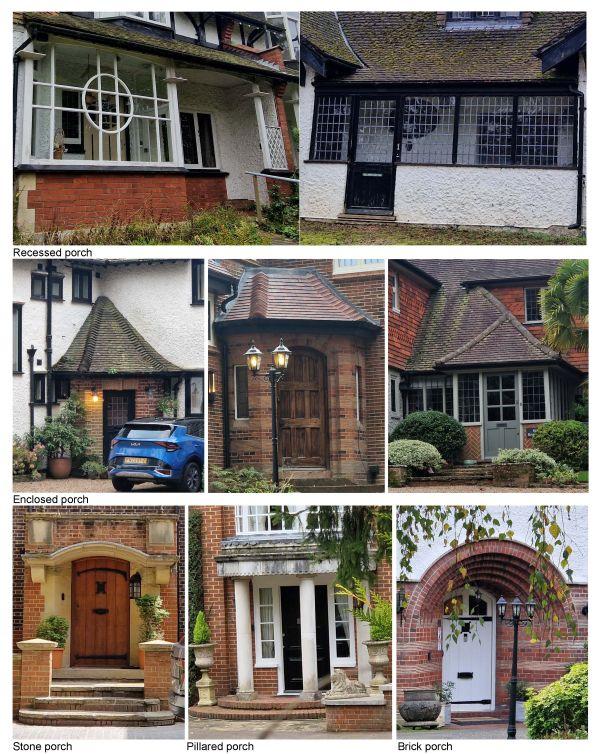
Different porch styles
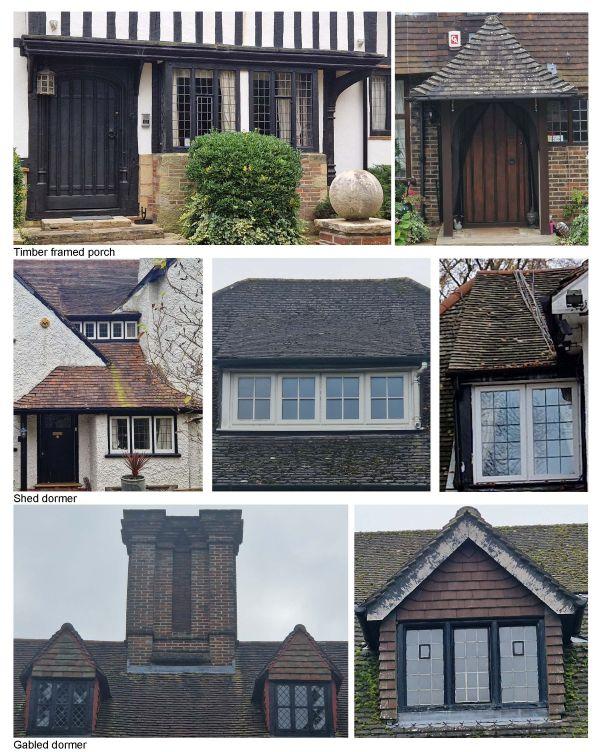
Timber framed porch and dormer windows
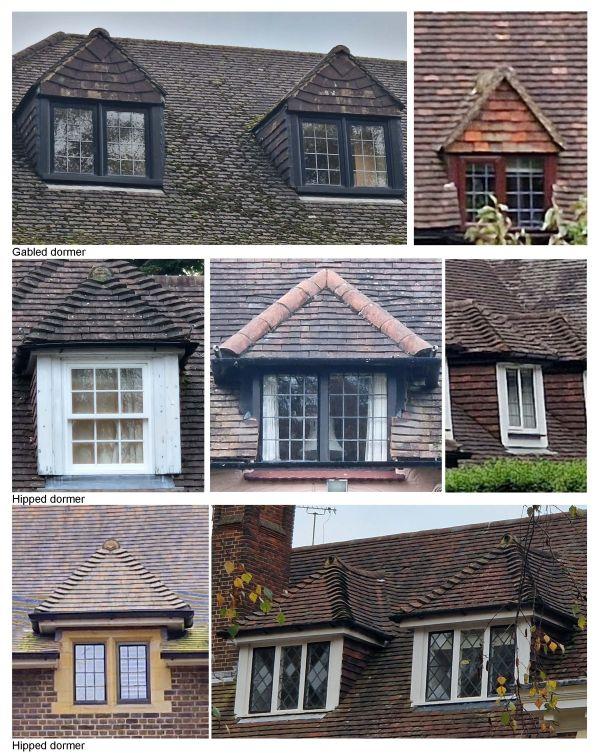
Gabled and hip dormer windows
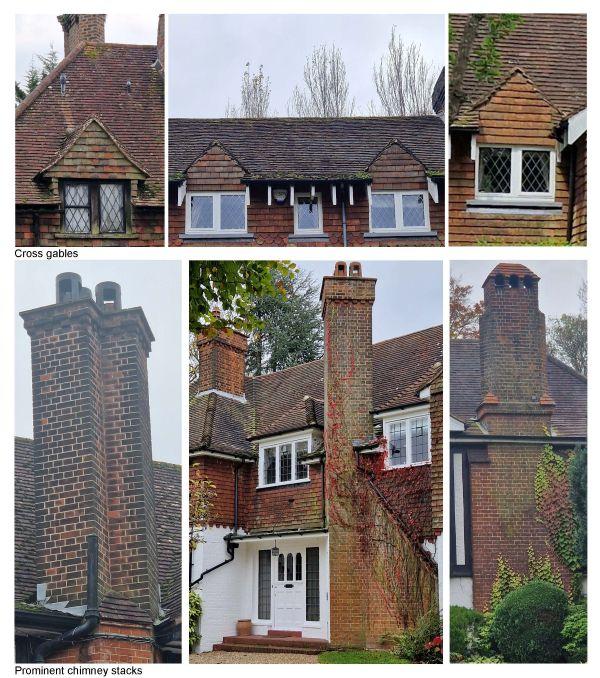
Cross gabled windows and prominent chimney stacks
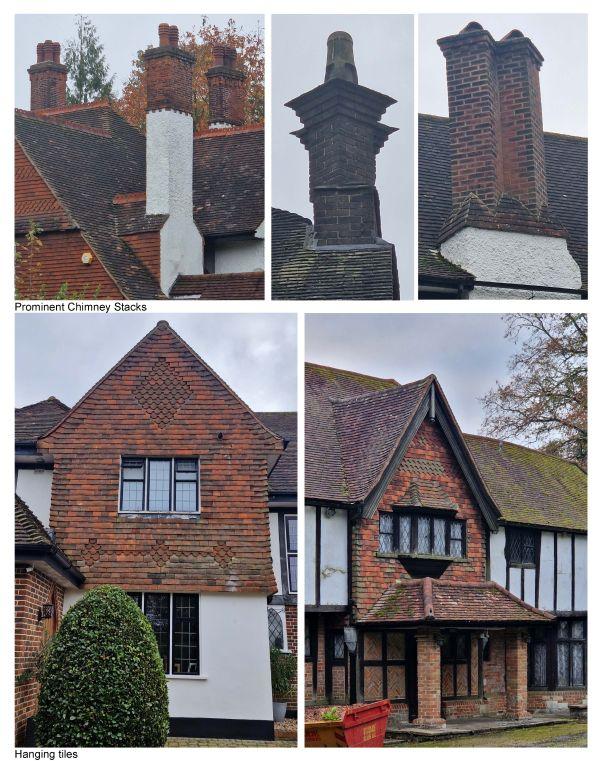
Chimney stacks and hanging tile designs
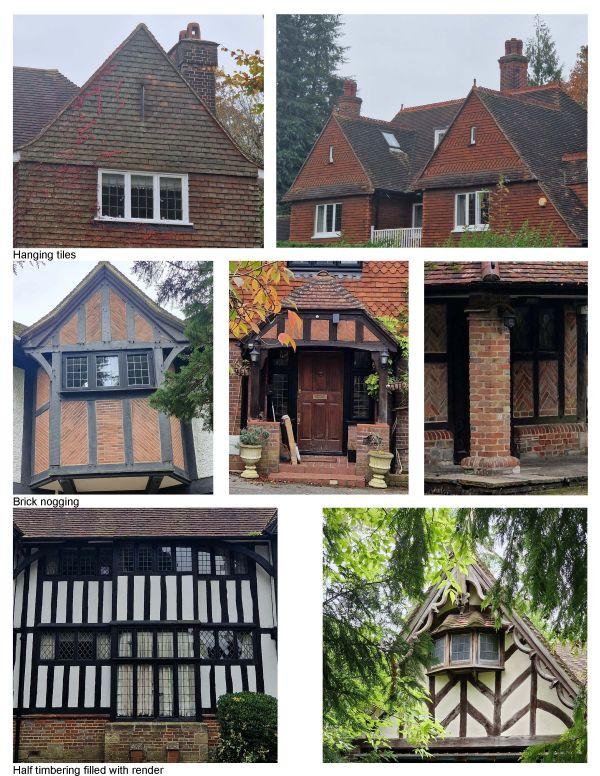
Hanging tile, brick nogging and half timbered designs
