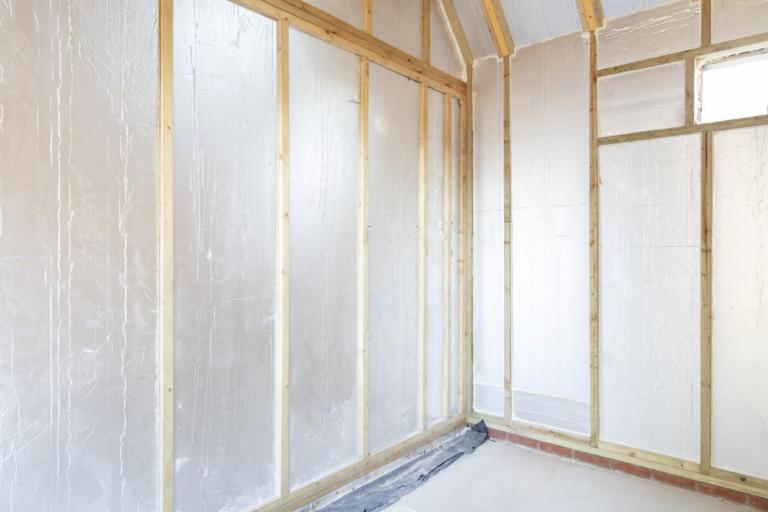We are improving our site by involving residents.
Help us continue to improve by giving your feedback
Internal wall insulation is a good option for homes with solid walls, especially when external insulation isn’t possible due to heritage or appearance reasons.
It is also a suitable option if you are insulating one room at a time as part of a phased renovation.
This method can be more disruptive than external insulation, so it's best to plan it along with other home improvement work.
There are different types of internal wall insulation, such as:
A retrofit specialist can recommend the best option for your home.
The Energy Saving Trust provides comprehensive guidance on how to insulate your internal walls.
The Centre of Sustainable Energy has useful advice for somebody thinking about internal wall insulation for the first time.

Moisture can build up behind internal wall insulation. Using breathable insulation products can help prevent this.
Whenever you fit solid wall insulation to a building, you will need to take account of water vapour.
Speak to your specialist installer about creating a moisture control plan tailored to your home.
Other things to consider include continuing internal wall insulation between floors, most notably between floor joists. This is to ensure a continuous insulation line is wrapping the property. If possible, plastering the area between floorboards can also improve air tightness.
The relevant building regulations which are required include:
Cost: £10,000 pounds
Disruption: High
NEW Help improve this site by giving feedback Show Hide
Send feedback directly to the content team using our website feedback form
You can also join our user research group to receive invites to activities and surveys to help shape future improvements to the site.