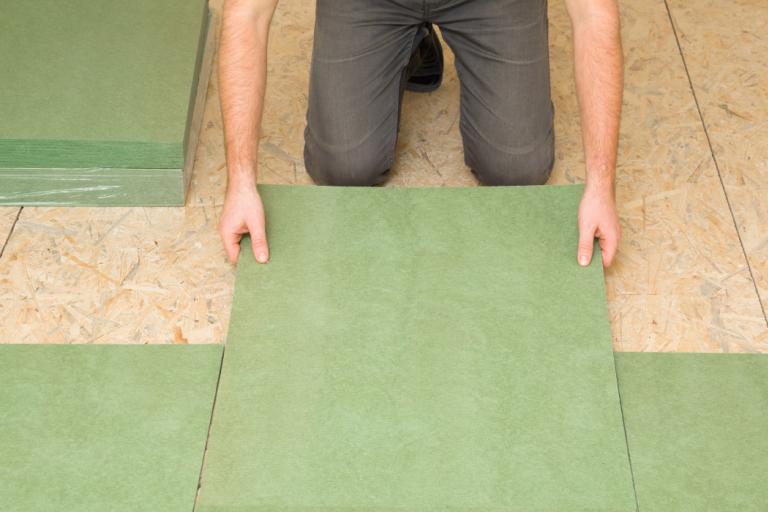We are improving our site by involving residents.
Help us continue to improve by giving your feedback
Insulating the ground floor of your home helps keep it warm. Upper floors usually do not need insulation, as most heat is lost through the ground floor.
Before insulating, it's important to know whether your ground floor is made of solid concrete or suspended timber.
Solid floors are concrete slabs, while suspended timber floors have floorboards over wooden joists with a space underneath for ventilation.

Insulating a solid concrete floor involves placing rigid foam insulation on top of the slab, followed by a layer of chipboard for flooring.
This process raises the floor level, so adjustments to doors, skirting, and sockets may be needed. Insulation under the slab is only recommended if the floor is being fully replaced as part of major renovations.
Timber floors are insulated by placing rigid boards or breathable materials, like wool, between the joists.
The insulation must stay within the joist height to maintain ventilation. Wood-fibre insulation is ideal for older buildings, as it allows slow air and moisture movement to reduce condensation.
The Department for Business, Energy and Industrial Strategy provides a thorough best practice guide to solid floor insulation for your retrofitting project.
The Planning Portal has advice regarding the building regulations for floor insulation.
For suspended floors, special care needs to be taken to ensure continued ventilation to prevent moisture issues.
Careful consideration should be taken for the type of insulation to be used. A retrofit designer or coordinator can advise on this type of work.
Other things to consider before insulating suspended timber floors are that the floor structure need to be inspected and any repairs or maintenance completed.
This also applies to any works required to ensure cross-ventilation under the floor.
Major changes to walls, roofs, or floors typically require building regulations approval under the following regulations:
Cost: £10,000 to more than £10,000
Disruption: Suspended floor: medium, solid floor: high
NEW Help improve this site by giving feedback Show Hide
Send feedback directly to the content team using our website feedback form
You can also join our user research group to receive invites to activities and surveys to help shape future improvements to the site.