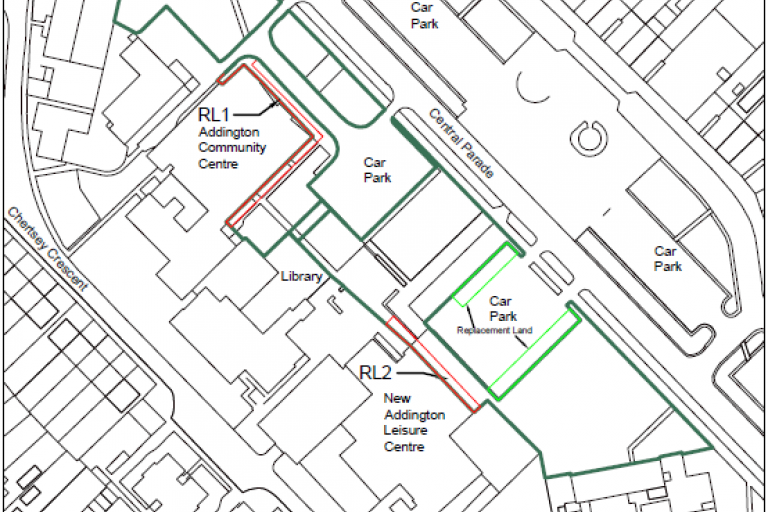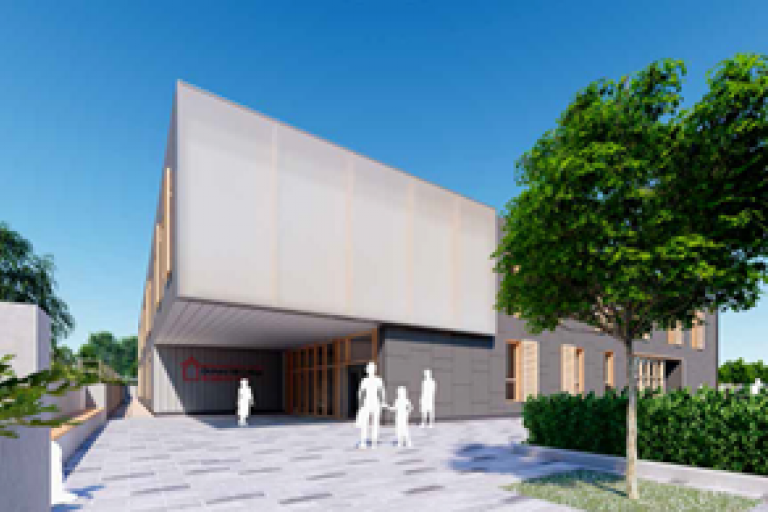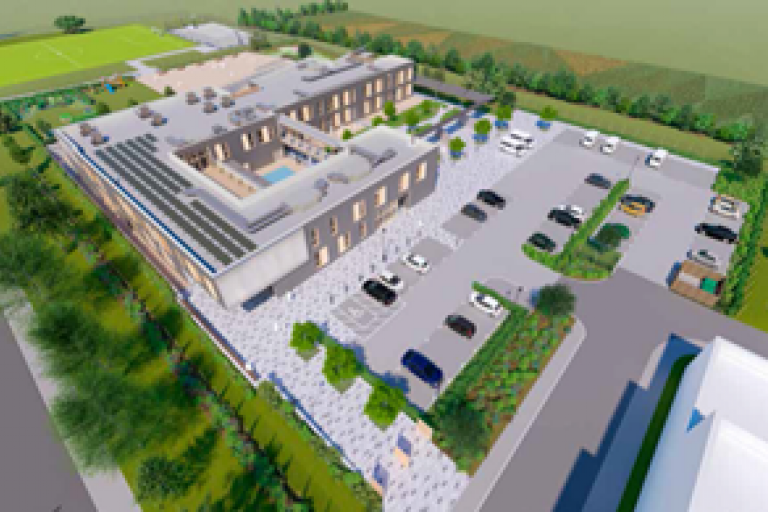Sign up for the newsletter
If you would like to receive the newsletter by email, contact NewAddingtonRegen@croydon.gov.uk.
New Addington Leisure and Community Centre
The new leisure and community centre opens next month, with Better, the council’s leisure centre operators, currently fitting out the facility.
Drawing in natural light in its communal areas, the 3-storey building will include a 6-lane, 25-metre pool and a learner pool; indoor sports courts including basketball, badminton and football; a 55-station gym and a large studio for classes including spin.
The development also includes a multi-purpose community hall, community café and eight homes on Chertsey Crescent.
As part of a smooth transition from the Addington Community Centre (ACC) to the new centre, Better and Croydon council held meet and greet sessions over the summer with the groups currently using the ACC. The outcomes of these sessions have been very positive with information about how Better will be able to support the groups during the move and beyond.
Demolition of former ACA and old leisure centre
Once the new leisure and community centre has opened next year, the council will commence plans for demolition of the old leisure centre and the former Addington Community Centre (ACC). The planning application to demolish was submitted to the LBC planning portal on 20 August and permission has now been granted, as the planning application falls under permitted development. A statutory site notice informing the local community is displayed outside both buildings as part of the requirement of the planning application process.
Partial Town and Village Green (TVG) de- and re-registration application
The council has formally submitted an application to the Secretary of State for the partial de-registration and replacement of a strip of the TVG to facilitate the demolition of the Addington Community Centre and the old leisure centre on Central Parade.
The release land is described in the first schedule and the replacement land is described in the second schedule, see below.
First schedule (the release land)
The proposed release land comprises an area of 286.27 square metres. It consists of 2 separate areas within the Green which will be referred to as RL1 and RL2 throughout this notice.
RL1 runs around the front of the existing Addington Community Centre. It has an area of 174.27 square metres. It has a width of 2.175 metres. The width increases to 4.21 metres in a small section to the north, adjacent to the former social services building to allow for vehicular access.
RL2 runs along the front of the old leisure centre (New Addington Leisure Centre). It has an area of 112 square metres. It has a width of 2.775 and a length of 38.93 metres. The width increases to 3.49 metres towards the north side.
The location of the proposed release land (RL1 & RL2) is shown edged in red on the map which can be inspected at the address and times given in paragraph 5 above.
Second schedule (the replacement land)
The proposed replacement land comprises an area of 287.6 square metres. It has a width of 4.8 metres and lengths of 35.9 and 23.9 metres. It sits beside the Green and currently forms part of the old leisure centre car park. The location of the proposed replacement land is shown edged in green on the map which can be inspected at the address and times given in paragraph 5 above.

Partial town and village green map
A copy of the application form and accompanying documents can be inspected at https://we.tl/t-ec1GmQoEvY. A copy of the application may be obtained by writing to Aisha Elhouderi, Bernard Weatherill House, 3rd Floor Zone D, 8 Mint Walk, CR0 1EA.
The notice has been published in the Croydon Guardian.
What’s happening in Fieldway
Fieldway new community centre
The new community centre to be built on the Timebridge site is combining the existing Fieldway Family Centre and the Timebridge Community Centre into a brand new community space. Enabling works started on site at the end of May, and the new centre is due for completion in mid-2020. In the meantime, the Family Centre has moved into temporary accommodation outside the Fieldway Community Centre to allow the work to take place. Timebridge Community Centre will continue to operate at their existing location until the new centre is ready.

New community centre - artist impression
A new special educational needs school (SEN) for 150 children
In addition to the new community centre at Timebridge, a brand new, purpose-built 150-place school for children with special educational needs was granted planning consent end of May. The school will admit children with autism and learning difficulties aged 2 to 19 years and be run by the Orchard Hill College Academy Trust, which currently has 12 other educational facilities for children and teenagers with special educational needs across south London and Surrey. Construction is estimated for completion by September 2021.

New school - artist Impression
Early interest in New Addington affordable homes
Dozens of New Addington and Fieldway neighbours visited a December drop-in session on Brick By Brick’s outline plans to build over 300 affordable homes for local people. Around 80 people visited Addington Community Centre in Central Parade on 7 December, where Croydon council and local developer Brick by Brick jointly outlined the housebuilder’s 341 proposed new homes, which include:
- 97 homes off King Henry’s Drive
- 55 homes in Arnhem Drive
- 28 homes next to Headley Drive
As well as giving early feedback to Brick By Brick’s architects and development team ahead of a full planning application early in 2020, local people could also pre-register their interest in proposed developments and get involved in the design. Several people also completed a questionnaire on the type of new home they were interested in, including tenure and number of bedrooms.
Further events in New Addington and Fieldway are planned for January with Brick By Brick architects on the 20 individual sites.
Once Brick By Brick has taken on board all feedback, full proposals will be submitted for planning approval early in the new year. If permission is granted, construction work would start in late 2020.
The council set up Brick By Brick in 2016 to build around 500 homes a year, including around half as affordable. The first homes are now complete, with hundreds more on site.
Brick By Brick already has planning approval for 29 homes in New Addington and Fieldway that are set for completion in 2020, including 20 affordable rented homes in Warbank Crescent and 6 in Uvedale Crescent.
Local Plan Review
Croydon council earlier this year commenced a partial review of the Croydon Local Plan.
You can find out more by visiting our page about the Local Plan review
